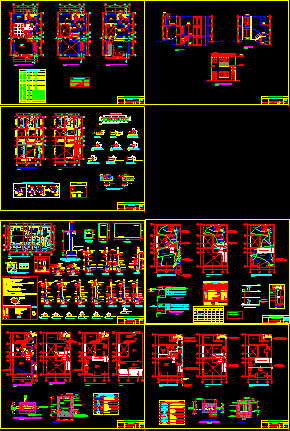
Small Home – 620x11m DWG Block for AutoCAD
SHOWS THE SOLUTION FOR A HOME IN A SMALL LAND
Drawing labels, details, and other text information extracted from the CAD file (Translated from Spanish):
wh, kwh, bxt, in foundation beam, bending detail of stirrups, specified, specs, beams, column, splices, splices, abutments, masonry unit ………. ……… brick type iv in all units of walls and partitions, masonry, free coverings, land ………………….. ……………., general specifications, simple concrete, reinforced concrete: brick type IV, corrido foundation, armed overburden, overburden, foundation plant, location:, revised:, project :, plan :, designer :, owner :, cad :, indicated, scale :, date :, foundation, columns, structures, specialty :, and reinforced walls, single-family dwelling, of stirrups in columns, typical detail of spacing, nfz, flooring, npt, nt, nfs, empty, floor: mezzanine, floor: second floor, lightened and mezzanine beams, and second floor, typical cut to support lightened slab, lightened d, iron anchor detail, in beams and column as, d column, typical deliveries of beams not specified in sheets, beam, plant, elevation, column, concrete:, coatings:, steel:, technical specifications, lightening, electrical installations, inst. electrical, lighting circuit and receptacles, on living room, dining room, kitchen, bedroom, sshh, patio, circulation, kichent, plant: first floor, hall, indicates number of drivers, distribution board, special, goes to the board : circuit c – …., alt. snpt., legend, description, symbols, instal. box, note – x, the receptacle boxes where, more than two tubes will be square, connection point, detail, rectangular, pass box, earth connection, receptacle monofasico waterproof with, monofasico outlet, simple switch, double and triple, octagonal, center of light recessed, attached, roof, roof, vertical diagram of boards, supply company. electric, enter air supply, tdg, mezzanine, compacted in layers, sifted soil, long, copper rod, concrete cover, connection clamp, copper type ab., switch, single-line diagram, monofasico thermo-magnetic panel recessed, cable naked, reservation, public network electronorte, comes from tg, outlet, therma, lighting, load table, maximum, demand, level, unitary, roofing, requirements, factor, density, installed, receptacles, total load tg, first floor, mobile loads, second floor, supply: monophasic, cut aa, path, jr. piura, roof tile, main facade, cuts and elevation, architecture, distribution first, mezzanine, box vain, type, long, high, windowsill, box of areas, covered area first floor :, covered area second floor :, covered area mezzanine:, total roofed area :, terrain area :, free area :, cut bb, cr, plant: roof, sanitary facilities, inst. sanitary, cold water network, symbol, universal union, straight tee rises, low straight tee, gate valve in horizontal section, gate valve in vertical section, description, check valve, legend- water network, tee, reduction, drainage network , pvc-salt ventilation pipe, floor register, register box, legend- drainage network, drain, simple sanitary ee, valve box, increase, property limit, comes from network, publishes, goes to the services, . universal, valv. gate, detail valve box, water network plant, drain, compacted and tamped, lid and frame, n.p.t, niv. garden, interior completely, tarred and rubbed, lid, lid and coronation, tarred, wall can be of, coronation, brick kk, will be calculated based on the flows, discharges simultaneously for each, arrival pipe, being the diameter, exit d, according to network, exterior, tarred and polished, typical detail of register box, to public networks or, entrance d, of iron plate, the dimensions of the half-round
Raw text data extracted from CAD file:
| Language | Spanish |
| Drawing Type | Block |
| Category | House |
| Additional Screenshots |
 |
| File Type | dwg |
| Materials | Concrete, Masonry, Steel, Other |
| Measurement Units | Metric |
| Footprint Area | |
| Building Features | Garden / Park, Deck / Patio |
| Tags | apartamento, apartment, appartement, aufenthalt, autocad, block, casa, chalet, dwelling unit, DWG, haus, home, house, land, logement, maison, residên, residence, shows, small, solution, unidade de moradia, villa, wohnung, wohnung einheit, xm |
