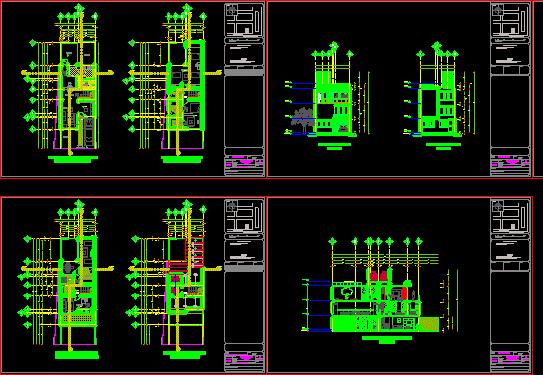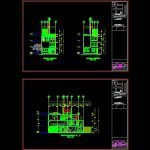
Room House Looks Lake DWG Block for AutoCAD
IS A HOUSING LOCATED in the Municipality of Cuautitlan Izcalli Cumbria colony.
Drawing labels, details, and other text information extracted from the CAD file (Translated from Spanish):
drawn, check, date, name, scale, plan number, replaces :, replaced by :, that, axis, grid, empty, arturo montiel red, valentin gomez tagle, summit, plane :, scale :, date: , project, arq. isabel mendoza araiza, type of plane :, key :, francisco, acot., mts, name and signature of the responsible expert, npt, drew :, date:, scale:, I authorize:, north, symbology:, observations:, notes, graphic scale, location:, house, house:, projected:, content:, type of plan:, architectural, plants, building code:, project:, plan key:, owner:, responsible director of work, ismael pillaged , garcia garcia cesar rafael, garcia garcia cesar rafael, studio, toilet, sketch of location, slab projection, garden, master bedroom, bedroom, kitchen, toilet, living room, main access, access, bathroom, dressing, up, facades , bench level, glassware projection, longitudinal cut, look lake
Raw text data extracted from CAD file:
| Language | Spanish |
| Drawing Type | Block |
| Category | House |
| Additional Screenshots |
 |
| File Type | dwg |
| Materials | Glass, Other |
| Measurement Units | Metric |
| Footprint Area | |
| Building Features | Garden / Park |
| Tags | apartamento, apartment, appartement, aufenthalt, autocad, block, casa, chalet, colony, dwelling unit, DWG, haus, house, Housing, lake, located, logement, maison, municipality, residên, residence, room, unidade de moradia, villa, wohnung, wohnung einheit |
