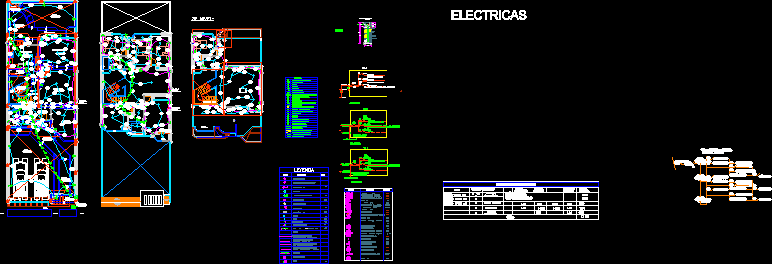
Single Family DWG Full Project for AutoCAD
Project
Drawing labels, details, and other text information extracted from the CAD file (Translated from Spanish):
electrical, kitchen, living room tv, social dining room, study, terrace, sidewalk, hall, sh, bar, hall, receipt, barbecue, channel, garden, garage, entrance, kwh, network of the electric power dealer, pt , duct embedded by roof or telephone wall, duct embedded by roof or bell wall, earth well, outlet for telephone, single, double switch, bell pushbutton, switching switch, duct embedded by floor, chime or sucker, duct embedded in ceiling or wall, spoth light, light center, energy meter kwh, legend, outlet for special power socket – electric motor, bipolar switch type blade key, octagonal pass box, driver for heater, automatic switch control water level, lt, exit for tv, pass box for telephone signal, lighting, hydrandina sa network, outlet, reserve, goes to earth well first floor, phone line arrives, chemical-ecological ecogel, driver cu. bare, copper rod, for ground pin, type ab clamp, duct circuit in the ceiling or, meter, line to ground, distribution board, triple switch, buzzer, double switch, unipolar switch, connection, push button, circuit in duct stuffed in floor, phone outlet, electrical outlet for kitchen, recessed ceiling spot light, outlet for therma, step box, bracket attached to wall, simple outlet, incandescent lamp, lighting circuit – wall ceiling,. sc, input grounded, automatic for electric pump, simple switch, kwh, built-in ceiling fixture – spot light, connection box – bank of meters, arrival box, circuit outlet – floor wall, bracket – wall, center light – ceiling, fluorescent – ceiling, three phase outlet – floor, monophasic outlet – extractor hood, three phase outlet, single phase outlet, power supply circuit – wall floor, circuit Grounding, height, symbol, description, symbol, description, location, load chart, circuits, area, installed load, demand factor, maximum demand, lighting, electrical outlets, therma electric, elèctrobomba, small extensions, public network , roof, total
Raw text data extracted from CAD file:
| Language | Spanish |
| Drawing Type | Full Project |
| Category | House |
| Additional Screenshots |
 |
| File Type | dwg |
| Materials | Other |
| Measurement Units | Metric |
| Footprint Area | |
| Building Features | Garden / Park, Garage |
| Tags | apartamento, apartment, appartement, aufenthalt, autocad, casa, chalet, dwelling unit, DWG, Family, full, haus, house, logement, maison, Project, residên, residence, single, unidade de moradia, villa, wohnung, wohnung einheit |
