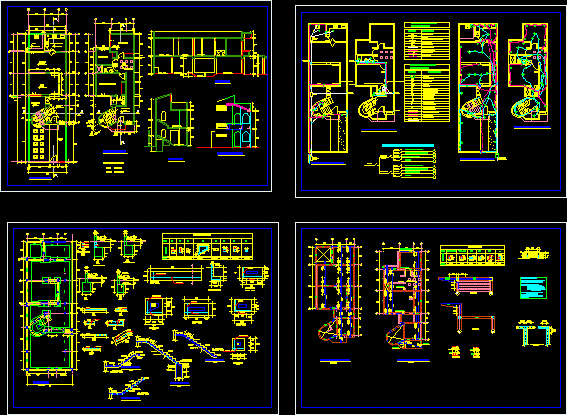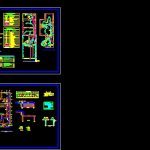
Single Family Housing DWG Detail for AutoCAD
SINGLE FAMILY HOUSING WITH STRUCTURE – ELECTRICAL INSTALLATIONS – CONSTRUCTIVE DETAILS
Drawing labels, details, and other text information extracted from the CAD file (Translated from Spanish):
master bedroom, second floor, first floor, interior garden, hall-receipt, s.h., main facade, balcony, ss. hh., hall-seating, court a – a, kitchen-dining room, dining room, hall, patio, hall, court b – b, steel, stirrups, rgto. national building, masonry brick wall kk, specifications, section, type, vilera solera vs, box of beams, column table, ntn., npt., variable, see detail, ceiling lightened first floor, ceiling lightened second floor, brick tambourine, remove hollow brick and, replace with blocks of glass, tambourine, brick, vac, lintel, detached house, foundations and details, plan:, location :, project, owner:, herrera-berolatti arquitectos, lamina nro :, date: , scales:, indicated, rose mary vera herrera, structures, lightened and details, columns auction, plants-cuts and elevation architecture, electrical and sanitary installations, electrical installations first floor, sanitary facilities nomenclature, control key, water outlet, description, cold water pipe, drain pipe, register box, sink, symbol, electrical installations nomenclature, meter, bell push button, telephone outlet, tab general lero, chime bell, spot light, light center, bracket, sab, double switch, outlet line, lighting line, telephone line, connection, bell line, simple switch, water reaches public network, second floor , comes from the public network, scd, sgh, sef, first and second floor unifilar diagram, first floor, reserve, kitchen, second floor, second floor electrical installations, first floor sanitary facilities, second floor sanitary facilities, foundations, high, windowsill , width, garage, garden, projection of skylights, box vain
Raw text data extracted from CAD file:
| Language | Spanish |
| Drawing Type | Detail |
| Category | House |
| Additional Screenshots |
 |
| File Type | dwg |
| Materials | Glass, Masonry, Steel, Other |
| Measurement Units | Metric |
| Footprint Area | |
| Building Features | Garden / Park, Deck / Patio, Garage |
| Tags | apartamento, apartment, appartement, aufenthalt, autocad, casa, chalet, constructive, DETAIL, details, dwelling unit, DWG, electrical, Family, haus, house, Housing, installations, logement, maison, residên, residence, single, structure, unidade de moradia, villa, wohnung, wohnung einheit |
