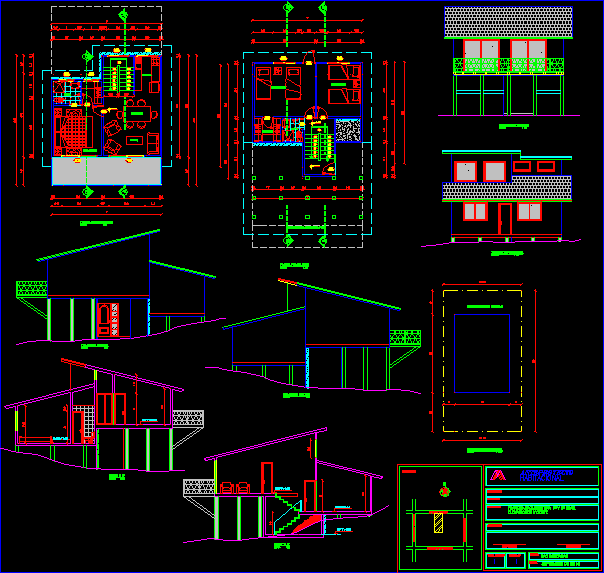ADVERTISEMENT

ADVERTISEMENT
Cabin DWG Block for AutoCAD
Small cottage located in
Drawing labels, details, and other text information extracted from the CAD file (Translated from Spanish):
those indicated, date, owner, architect, total plans, scale, sheet no., location, content, blueprint, living room, dining room, bedroom, bathroom, kitchen, store, second floor, first floor, main elevation, rear elevation, cut a-a ‘, lateral elevation, projection second floor, court b-b’, general location, passage taurus, passage capricornio, passage valparaiso, avenue the plots, total built, surface plot, surface
Raw text data extracted from CAD file:
| Language | Spanish |
| Drawing Type | Block |
| Category | House |
| Additional Screenshots |
 |
| File Type | dwg |
| Materials | Other |
| Measurement Units | Metric |
| Footprint Area | |
| Building Features | |
| Tags | apartamento, apartment, appartement, aufenthalt, autocad, block, cabin, casa, chalet, cottage, dwelling unit, DWG, haus, house, located, logement, maison, residên, residence, small, unidade de moradia, villa, wohnung, wohnung einheit |
ADVERTISEMENT

