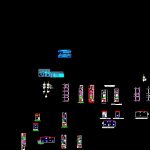
Single Family Housing Model DWG Model for AutoCAD
Model-family housing, in limited availability of land for development
Drawing labels, details, and other text information extracted from the CAD file (Translated from Spanish):
tank toilet, fixt, scale, project, date, sheet, project name and address, firm name and address, no., general notes, brace beam, column, pedestal, circuit embedded in wall or ceiling., circuit embedded in floor. , speaker output, tube that goes up, tube that goes down, circuit directly to the board, main board, distribution board, exit for bell, step box and splice, double switch, simple switch., legend, sab, column table, bxt, stirrups, type, shoebox, notation, axb, steel, plant and cut, free surface:, date:, dimensions:, owner:, project :, scale :, total area: , ing. civil isbelia apiaries, plane: architectural, meters, sr. francisco eduardo colmenares pérez., construction area:, residence colmenares goyo, first level floor, scale, second level floor, study, main facade, rear facade
Raw text data extracted from CAD file:
| Language | Spanish |
| Drawing Type | Model |
| Category | House |
| Additional Screenshots |
 |
| File Type | dwg |
| Materials | Steel, Other |
| Measurement Units | Metric |
| Footprint Area | |
| Building Features | |
| Tags | apartamento, apartment, appartement, aufenthalt, autocad, casa, chalet, development, dwelling unit, DWG, Family, haus, house, Housing, land, limited, logement, maison, model, residên, residence, single, unidade de moradia, villa, wohnung, wohnung einheit |
