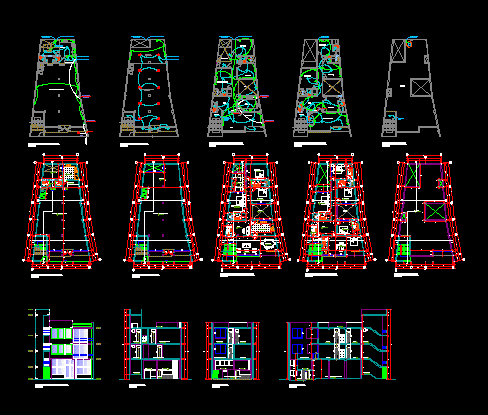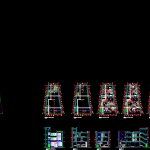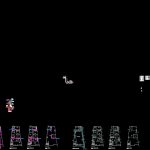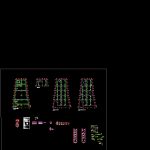
Housing With Stores DWG Block for AutoCAD
ARCHITECTURE, STRUCTURES, PLUMBING, ELECTRICAL WIRING
Drawing labels, details, and other text information extracted from the CAD file (Translated from Spanish):
multipurpose room, mezzanine, box of bays, doors, code, windows, width, height, alfeizer, multiple use, first floor, s.h, proy. flown ceiling, second and third floor, living room, bedroom, kitchenette – laundry, catwalk, empty, proy. duct, planter, roof, main elevation, hall, court a – a, court b – b, multiple use, laundry, kitchenette, court c – c, slab, table of columns, columns, columns, transversal reinforcement, foundation , flooring, anchoring of columns in, running foundation, overlay, typical lightened roof detail, beams frame, general technical specifications, admissible soil pressure, regulations used for design, overloads, coatings, brick, mortar, concrete, -cement : portland type i – normal, -regular national regulations, -normes itintec, det. foundations, v-a, foundations, v-s, v-c, foundations vc, det. beam, foundation beam, plant – shoe, first section, det. ladder, foundation, ladder, second section, third section, structure, cistern, section a – a, tank plant, water level, automatic electric control, stop and start pumping, hat vent, network drain, fill tank, ends in electrowelded mesh, ventilation and overflow hookah, tank filling, shut-off valve, stand for automatic control, standing, elevated tank and cistern, check valve, note: on the tee the details of installation and distribution of lines, supply, discharge, overflow and cleaning are indicated in, instruction manual provided by the manufacturer, npt, electric pump, removable raised, with respect to the npt, scheme, ntt, cleaning bypass, valve vertical check, from water to housing, distribution line, hermetic sanitary cover, and pumping start, automatic stop control, sanitary cover, drive line, concrete tank, tank elevated prefabricated pvc, water level, technical specifications, for cold water, for the cold water system pipes and fittings will be used, for the installation will be proceeded according to the norms, conventional working of this pipe with union, threaded, the importance of a good execution must be highlighted, particularly in regard to union of, pipes, and accessories installations, especially in the pipe that will be embedded in false floors and walls, these unions should be sealed with tape Teflon should, give two twists of tape around the male thread. The use of wick and paint is strictly forbidden. For the storage of potable water they will be used in the first floor of reinforced concrete tank and for food, water in lower floors will be used elevated tank, prefabricated plastic type rotoplast., for drainage, for the drainage system pvc – salt piping will be used, for embedded interior networks., the pvc – salt piping will have to support up to one pressure, for ventilation, the register boxes will be of concrete or of masonry with, lid of concrete, the interior of the box will be tarred and polished and the bottom, will take half rods of the diameter of the respective pipe., sink, bronze sink will be used, simple bronze bodies, registers, the records will be of bronze, to be placed on the head, of the pipes or connections with screw cap and go flush with the finished floors., in ventilation hat, log box, tee, legend, pvc pipe for drainage, desa gue, ventilation pipe, description, bronze threaded register, pvc pipe for cold water, gate valve, water meter, water, diameter reduction, check valve, universal union, symbol, yee, special, meter, grounding, switching switch, single switch, double switch, output for intercom pushbutton, or bell, thermomagnetics., output for intercom or buzzer, with grounding, with grounding and waterproof, output for internal telephone, outlet for lamp attached to the roof, electrical distribution board, pass box with blind cover, legend, bracket outlet attached to the wall, wall, ceiling, box type, grounding detail, grounding, sifted earth, copper electrode, npt , single line diagram, – covered area x unit load:, lighting, the general key selected is :, according to the table of conductors the caliber, calculation of the feeder for connection, reserve, interr thermomagnetic uptor, differential switch, outlet for recessed light in the ceiling, enosa network, electrical outlets, electric pump, rooftop roof, – electric pump, micro waves, evacuation detail pluvial drain, anti-rodents, free discharge drain, ends in electrowelded mesh , track, sidewalk, garden, front limit, wall, comes from the, public network, goes to collector, free download, ends
Raw text data extracted from CAD file:
| Language | Spanish |
| Drawing Type | Block |
| Category | House |
| Additional Screenshots |
    |
| File Type | dwg |
| Materials | Concrete, Masonry, Plastic, Other |
| Measurement Units | Metric |
| Footprint Area | |
| Building Features | Garden / Park, Deck / Patio |
| Tags | apartamento, apartment, appartement, architecture, aufenthalt, autocad, block, casa, chalet, dwelling unit, DWG, electrical, haus, house, Housing, logement, maison, plumbing, residên, residence, Stores, structures, unidade de moradia, villa, wiring, wohnung, wohnung einheit |
