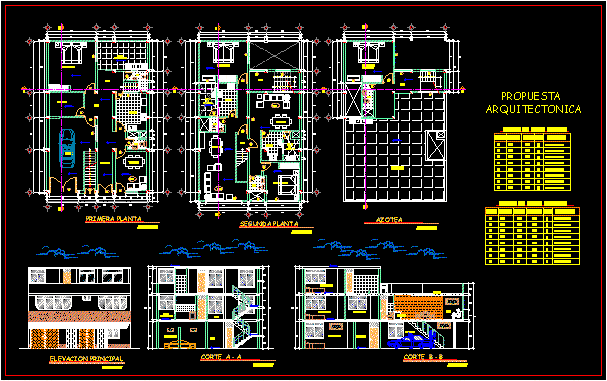ADVERTISEMENT

ADVERTISEMENT
One Family Housing With Two Small Apartments For Family Group DWG Block for AutoCAD
THIS IS A HOME WHITH TWO INDEPENDENT MINI APARTMENTS THAT WILL SATISFY THREE MIDDLE CLASS FAMILY GROUPS
Drawing labels, details, and other text information extracted from the CAD file (Translated from Spanish):
second floor, living room, bedroom, sh, dining room, kitchen, hall, roof, first floor, parking space / garage, storage, passage, box of doors, material, metal or wood, door, can., long, high, vent., alfeiz ., metal and glass, window box windows, main elevation, b – b cut, cut a – a, kitchen, proposal, architectural, patio, service, service, guests
Raw text data extracted from CAD file:
| Language | Spanish |
| Drawing Type | Block |
| Category | House |
| Additional Screenshots |
 |
| File Type | dwg |
| Materials | Glass, Wood, Other |
| Measurement Units | Metric |
| Footprint Area | |
| Building Features | Garden / Park, Deck / Patio, Garage, Parking |
| Tags | apartamento, apartment, apartments, appartement, aufenthalt, autocad, block, casa, chalet, class, dwelling unit, DWG, Family, group, haus, home, house, Housing, independent, logement, maison, middle, mini, residên, residence, small, unidade de moradia, villa, wohnung, wohnung einheit |
ADVERTISEMENT
