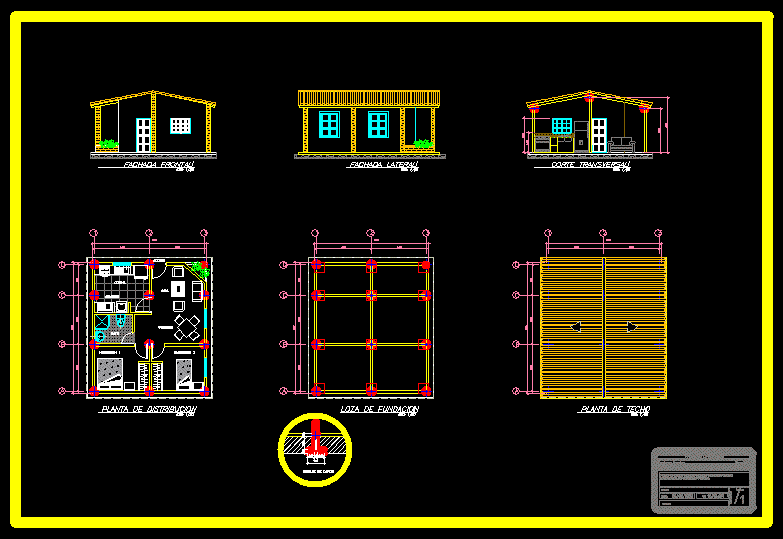
Minimum Housing 56 M2 DWG Block for AutoCAD
social housing
Drawing labels, details, and other text information extracted from the CAD file (Translated from Galician):
partition wall, facade, section, terrazzo pavement, ceramic swing rail, pre-welded semi-resistant beam, reinforced blind box, blind, artificial stone slab, frame and window of flandest pine, glue plates, plaster plaster, insulating material, zuncho Reinforced for lintel, zocalo, regulation mortar, stacking of gravel, continuous foundation, of concrete in mass, compacted base, asphaltic cloth bib, natural stone, comp., trash, dish washer, cook top, m. wave, maker, hood, standard sink kitchen, utility sink, sink bar, catch-a-drip, dryer vent, kitchen sink large, dryer, washer, refrigerator, wine, cooler, kitchen aid, sevices, room, access, distribution, dining room, bathroom, kitchen, foundation plaster, shoe detail, front facade, side facade, roof plant, cross section, design:
Raw text data extracted from CAD file:
| Language | Other |
| Drawing Type | Block |
| Category | House |
| Additional Screenshots |
 |
| File Type | dwg |
| Materials | Concrete, Other |
| Measurement Units | Metric |
| Footprint Area | |
| Building Features | |
| Tags | apartamento, apartment, appartement, aufenthalt, autocad, block, casa, chalet, dwelling unit, DWG, haus, house, Housing, logement, maison, minimum, residên, residence, social, unidade de moradia, villa, wohnung, wohnung einheit |
