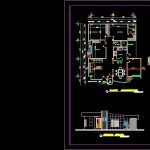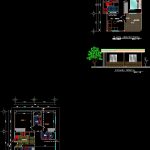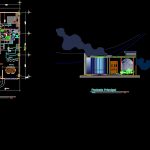
Housings DWG Block for AutoCAD
Housing one and two and plants
Drawing labels, details, and other text information extracted from the CAD file (Translated from Spanish):
ct, sshh, balcony, master bedroom, kitchen, hall, dressing room, laundry, porch, room, architectural floor, deck projection, dining room, front elevation, study, bedroom, bathroom, entrance, pantry, network aa.pp ., column of aa.pp. Downpipe, check key, acom. main aa.pp., aa.pp. pipeline, water pump, aapp meter, water tap-firefighting, hydro-sanitary facilities, TV point, intercom, telephone socket, telephone connection, socket aa.pp. light line, power line, breaker box, energy meter, connection to breaker box, main connection, siphon, single switch, double switch, light spot, wall light, special electrical installations., main bar board , revision box, connection to the network., column of aa.pp. subiente, simbología, acomettida a septic well, septic well, architect, gissella vera peñarrieta, architect, design :, date :, drawing :, scale :, approved :, location :, lamina :, contains :, work :, indicated, manabi , junin, architectural design, structural design, plotter service, logo:, architectural plant, inst. sanitary, inst. electrical, front facade, cut a – a ‘, lateral facade, dormit. master, porch, master bathroom, deck projection, bedroom ii, bedroom i, living room, breakfast room, front facade, ss.hh., his be, hall, architectural floor, scale, main facade, ground floor, bar, alcove double, breakfast area, laundry area, duct, main access, main facade, shower, arch, top floor
Raw text data extracted from CAD file:
| Language | Spanish |
| Drawing Type | Block |
| Category | House |
| Additional Screenshots |
    |
| File Type | dwg |
| Materials | Other |
| Measurement Units | Metric |
| Footprint Area | |
| Building Features | Deck / Patio |
| Tags | apartamento, apartment, appartement, aufenthalt, autocad, block, casa, chalet, dwelling unit, DWG, haus, house, Housing, housings, logement, maison, plants, residên, residence, unidade de moradia, villa, wohnung, wohnung einheit |
