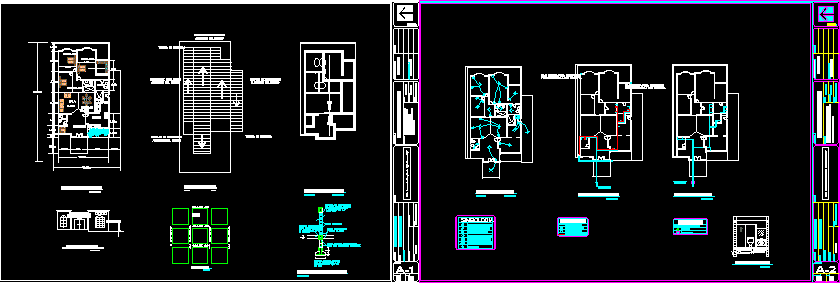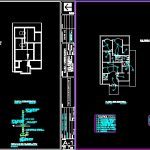
Housing DWG Block for AutoCAD
Housing – Planes and budget
Drawing labels, details, and other text information extracted from the CAD file (Translated from Spanish):
without scale, plant inst. sanitary, plant inst. hydraulic, simbology, garden key, water meter, cold water line, cespol, registry, drainage line, scale, municipal network, connect to, later to municipal network, low pipeline to connect, hot water line, project :, concept :, around the building, main facade, architectural plant, foundation plant, concrete firm, digital architect, detail of foundations, location, plane :, of:, armed running shoe, block filled with concrete, to give height of rebar, located in :, drawing :, colony :, string of ground, ground floor, rooftop plant, block wall, enclosure chain, brown water, sound, apple – lot :, place :, design :, discharge pipe, channels collection, kitchen, bathroom, hall, dining room, room, washing, distributor, bedroom, dressing, reviews :, dimension :, house room, scale :, date :, construction area, indicated, meters, north, hydraulic installation plant , electrical installation plant, a double payer, load center, wall lamp, meter, center lamp, socket, single damper, plant inst. electrical, property of :, sup. Total land:
Raw text data extracted from CAD file:
| Language | Spanish |
| Drawing Type | Block |
| Category | House |
| Additional Screenshots |
 |
| File Type | dwg |
| Materials | Concrete, Other |
| Measurement Units | Metric |
| Footprint Area | |
| Building Features | Garden / Park |
| Tags | apartamento, apartment, appartement, aufenthalt, autocad, block, casa, chalet, dwelling unit, DWG, haus, house, Housing, logement, maison, PLANES, residên, residence, unidade de moradia, villa, wohnung, wohnung einheit |
