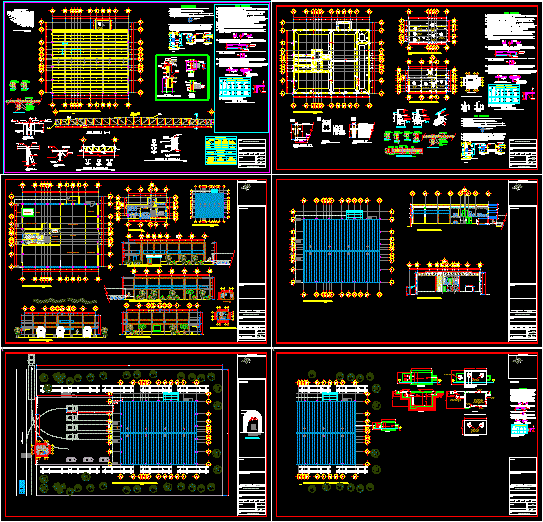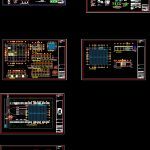
Housing DWG Block for AutoCAD
Housing Social Interest
Drawing labels, details, and other text information extracted from the CAD file (Translated from Spanish):
cs, angle, filling in, rods with pl, welding simbology, position, welding, type of the, cord length, welding application, h ls, hl, visible side, not visible side, both sides, xxxxxxxxxxxxxxxxxxx xxxxxxxxx xxxx xxxx xxxxx, bevel welding should be X-rayed to ensure its proper functioning., all the intermittent partial length, workshop welding, field welding around, block, stone, foundation, region, intermediate, adjoining, chain, anchored castles, waterproofing, anchoring, castle, slab, column, contratrabes, intermediate column, same diameter as, perimeter column, refzo. additional, slab or trabe, fixed axes, notes of columns, fixed that are preserved throughout the height of the building., corresponding., iveco, stralis, plant assembly, free fall, baf, saf, main facade, details of foundation integrated, integral, and plastic ridge, view in isometric, trestle overlap, pump chamber, pump chamber, registration lid, sigh, water level, reinforced concrete cover, metal registration cover, comes from deep well, comes of deep well, reserve pump, ground floor, ab cutting, carcass, float, structural plant, wall block acentado with mortar, armed court of walls of cistern, structural of tapalosa, plate, connection, connection of armor to column, plant ., elevation, plate, inverted, lock, column., ci, concrete, acot. cm., top rope, c.s. or c.i., given in the rod table, see sig. fig., the architectural plans and on site, rods should be placed an additional pin of diameter, – indicates below, section, scale, run, reinforcement, canes, pin, general notes, low hydrogen content, cases the rods are joined by means of mechanical connectors or, where appropriate, welded according to the following detail, plus the separation indicated in details., backing plate, during the process, welding, rod table, lime. , in. cm. cm. kg. kg., notes of slabs, bathroom men, women’s bathroom, hallway, raw material storage, recption, laundry area and selection, carpet, sanitary, manager, production, laboratory, pulper, homogenizer tank, pasteurizer, deposit and filling area, storage of supplies, maintenance, finished product warehouse, machine room, b ”, architectural plant, accountant, management, waiting room, reception, utility, high floor, rear facade, left side facade, side facade right, cross section, longitudinal section, north, location, authorization :, vo.bo. college of professionals :, place :, project :, location :, owner :, dimensions :, scale :, date :, plane number :, tapachula chiapas, mexico, school, meters, simbology, data d.r.o. :, free surface :, surface to be built :, ground surface, built surface :, processing plant, edito :, arq. ricardo romeo lopez salgado, plant assembly, axis, structural deck plant, reinforced slab, in both directions, chain, castle, foundation plant, structural roof, cm, sanitary mat, structural mezzanine, architectural plant set, parking and, division of area, area of ambarque, boarding area, walkway, contratrabe ct, office, warehouse, most usual turning radios, an articulated truck, plant radios of turn, esc., municipal rush, booth of surveillance, foundation plant
Raw text data extracted from CAD file:
| Language | Spanish |
| Drawing Type | Block |
| Category | House |
| Additional Screenshots |
 |
| File Type | dwg |
| Materials | Concrete, Plastic, Other |
| Measurement Units | Metric |
| Footprint Area | |
| Building Features | Garden / Park, Deck / Patio, Parking |
| Tags | apartamento, apartment, appartement, aufenthalt, autocad, block, casa, chalet, dwelling unit, DWG, haus, house, Housing, interest, logement, maison, residên, residence, social, unidade de moradia, villa, wohnung, wohnung einheit |
