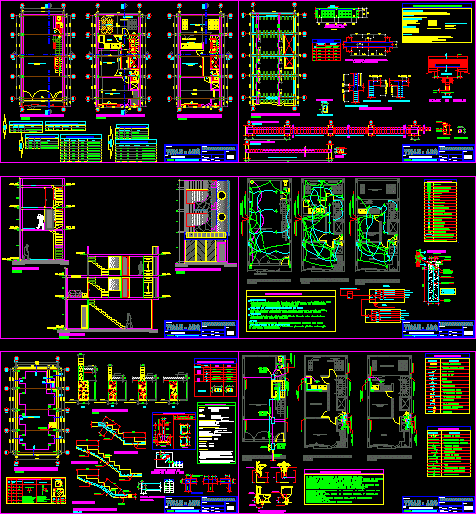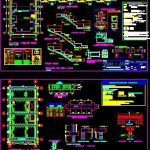
Single Family Home DWG Block for AutoCAD
Home with many spaces – Saloon multiple uses . First level – Second level living room , dining room ,kitchen – 2 bedrooms – All in area of 50 m2
Drawing labels, details, and other text information extracted from the CAD file (Translated from Spanish):
american standard, porcelain – white, column with column, reinforcement – column, column with beam, column and lightened, the joints l, will be located in the central third, no more splicing, armor in one, same section, columns, stirrups , rmax, colum, beams, slabs, overlaps and joints, splices of the reinforcement, light of the slab or, beam on each side of, the column or support, will not be allowed, slabs and beams, typical section of, of temperature, values of m, inferior, reinforcement, h any, h minor, superior, h greater, slabs and lightened, overlapping joints for beams, concrete cyclopean :, overload :, mortar :, resistance, reinforced concrete :, technical specifications, steel, concrete – beams, concrete – columns, concrete – lightened, free coverings, column d, plate or beam, hook detail, standard, beam, cut aa, elevation, detail of lintels, abutments in columns and beams, detail of bending of, Seismoresistant design parameters, use factor, fact or zone, inorganic clay media plasticity, foundations: portland type I cement, remainder: portland cement type i,: confined masonry walls, and settle with pi type mortar, load-bearing, masonry, area, depth of foundation:, load of work of the land:, nature of the land:, structural system, flat beams, lightened, minimum coatings, reduction coefficient, columns, beams peralt., overload, seismic amplification, concrete, foundations, steel:, in general, rest, roof roof, additional footboard, when there is no, plant, double joist, concentration detail, abutments in columns, overburden, foundation, conductors, boxes, pipes, fittings that are inside the pipes., technical specifications, switches and receptacles, Galvanized steel boxes, standard size for embedding light type, and pillars that will be made of pvc-sap, all the cunductores will be continuous from box to box. will not be allowed, galvanized iron enclosure for framing with frame and metal door, of the type to embed ticino or similar with magic series plastic plates, pressure connector, grounding, conductor, reinforced concrete cover, pvc pipe p, no scale, earthwell, sifted earth, and compacted, bronze connector, copper electrode, bare conductor, magnesium or similar substance, sanik gel, sulphate, copper or bronze, drain outlet, cold water outlet , in wall, exit in the floor, alternative, exit in wall, drain in toilets, detail water outlets and, hot water outlet, outlet for drain, typical detail of valve installation, union thread, pvc adapter, diameter ø , npt, with hinges, frame and wooden lid, valve, hot water pipe, water meter, cold water pipe, description, check valve, irrigation key, float valve, water legend, symbolism, universal union, straight tee with rise, straight tee with descent , tee, legend drain, threaded register, bronze floor, register box, double sanitary tee, sink, sanitary tee, cross, straight tee, drain pipe, ventilation pipe, ventilation pipes will be PVC – salt and they will be sealed, the tests will proceed with the help of a hand pump until the drain pipes will be filled with water, after plugging them, the operation of each sanitary appliance will be checked., the drain pipes will be pvc – sap and will be sealed with special glue, with special glue, hot water pipes will be cpvc, stair detail, first floor, first section, second section, foundation detail, foundation, beam, iron, type, dimensions, detail of footings, column, cut, according to detail of stirrups., grill, armed, bxt, box of columns, no floor, box of lintels, back room, kitchen, plant: first floor, juliaca silk network, rush to the, arrives to drain of, arrives e of, stile ap, arrives desague of, aisle, ss.hh., dining room, living room, bedroom, wooden floor parquet, service patio, kitchen, plant: second floor, cl., arrives and low drains, food, comes tub. of, arrives and low drain of, kwh, rush, electropuno, intercom stanchion, telephone amount, television set, electric amount, electrical outlet, lighting, motor pump, st, reservation, shower, single line diagram, electropuno connection, sshh, bedroom , kitchen, dining room, study, balcony, ventilation duct and lighting, garage, right lateral elevation, left lateral elevation, head wall, rope wall, on foundation, foundation detail, folding detail of stirrups, columns and beams, the specified dimensions in, and slab of foundation, column, and beams, should end in standard hooks, which, will be lodged in the concrete with, the table shown., note :, the reinforcing steel used, in the form longitudinal, in beams, of corrugated iron, box
Raw text data extracted from CAD file:
| Language | Spanish |
| Drawing Type | Block |
| Category | House |
| Additional Screenshots |
 |
| File Type | dwg |
| Materials | Concrete, Glass, Masonry, Plastic, Steel, Wood, Other |
| Measurement Units | Imperial |
| Footprint Area | |
| Building Features | Deck / Patio, Garage |
| Tags | apartamento, apartment, appartement, aufenthalt, autocad, block, casa, chalet, dining, dwelling unit, DWG, Family, haus, home, house, Level, living, logement, maison, multiple, residên, residence, room, saloon, single, spaces, unidade de moradia, villa, wohnung, wohnung einheit |
