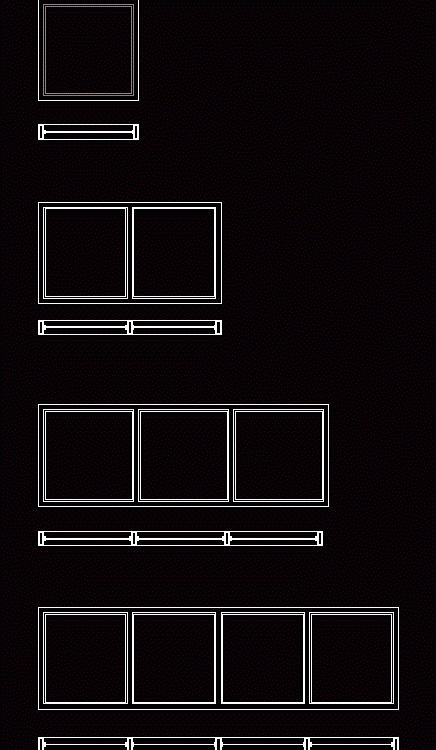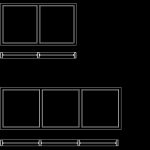ADVERTISEMENT

ADVERTISEMENT
Dynamic Ventanasbloques DWG Plan for AutoCAD
Dynamic window blocks; elevation and plan. Facilitate modulation of panes of glass in facades and architectural plans.
| Language | English |
| Drawing Type | Plan |
| Category | Doors & Windows |
| Additional Screenshots |
 |
| File Type | dwg |
| Materials | Glass |
| Measurement Units | Metric |
| Footprint Area | |
| Building Features | |
| Tags | autocad, blocks, DWG, dynamic, elevation, facades, glass, modulation, plan, window, windows |
ADVERTISEMENT
