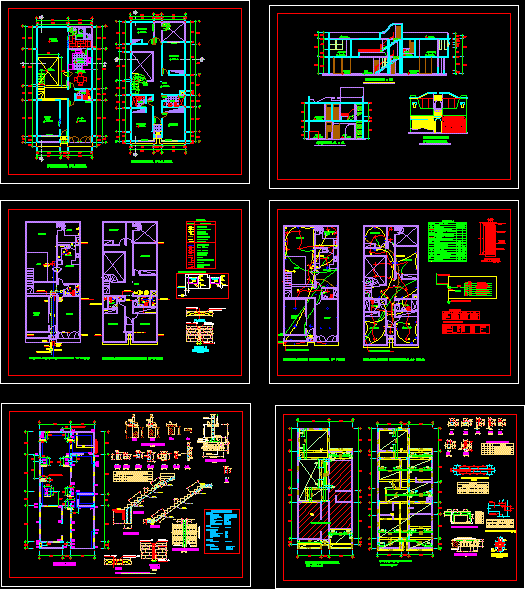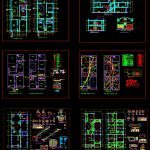
Single Family Home DWG Block for AutoCAD
Include : Plane of structures – Installations electrics, sanitery and structures
Drawing labels, details, and other text information extracted from the CAD file (Translated from Spanish):
ldg, wh, crossing plant of øs of beams, cut type of lightened, ø main, detail of meeting beam-column or plate, beam, col., vp, column, top reinforcement, overlapping joints for beams, h: any, reinforcement lower, values of m, frame of stirrups for beams, values of l, vb, type, distribution, vs, frame of column abutments, foundations, elevation, plant, type, in each row of the wall, spacing, concrete, wound tube, toothed walls, det mooring column and wall, cuts type of foundations, øs of column, vc, nfp, elevation zapata type, brick wall kk, according to picture, øs of zapata, technical specifications, bearing walls, f’m, masonry , corrugated iron, banked beams, concrete floors, flooring, beams and slabs, false floor, beams, columns, bearing capacity, partition walls, concrete foundation, concrete cyclopean, flat beams and slabs, columns and walls of concrete, concrete, columns of braces, ce, npt, cc-e, co locar lamina de ternopor, first floor structures, arch projection, v-a, second floor structure, v- p, staircase foundation, detail, total, m. d., d. maximum, f. demand, lighting, mobile charges, kitchen, refrigerator, service, p. installed, load table, duct, cable box, gauge, doorbell, outlet, lighting, connection, reservation, lighting second floor, second floor outlet, rainwater down, rises water to high tank, blind box, single line diagram, meter, comes electrosur rush, kitchen outlet, first floor outlet, first floor lighting, bedroom, s.hh., living, garden, dining room, garage, room, float, air gap, overflow, ventilation, drain, cleaning, low water, outlet, hot water pipe, propane, gas, tank, elevated, gas, balloon, upstairs second, telephone cable, arrives, arrives electrosur, low cable tv, cable tv arrives, cable tv outlet, comes peru phone, earth well, sc, sa, sb, s ab, concrete box with lid, sifted earth with treatment with electrolytic salts, detail of well to ground, main elevation, cut a – a, cut b – b , second floor, first floor, sink, symbol, tee to agu a, Yee branch, check valve, gate valve, water meter, pvc drain network, threaded register, register box, cold water pipeline, pluvial arrival, legend, description, water arrives, high tank scheme, water up , globe valve, register box, meter, goes to the public collector, check valve, comes cold water of public network eps ilo, special, height msnpt, box type mm., bracket, double simple switch, spot light emp. in ceiling, general board, light center, l e y e n d a, pass box, telephone outlet, computer output, wall outlets, chime-bell chime, telephone distribution board, switch commutator, ss. hh., living room, det of stairs, section two, section one, existing ceiling
Raw text data extracted from CAD file:
| Language | Spanish |
| Drawing Type | Block |
| Category | House |
| Additional Screenshots |
 |
| File Type | dwg |
| Materials | Concrete, Masonry, Other |
| Measurement Units | Metric |
| Footprint Area | |
| Building Features | Garden / Park, Garage |
| Tags | apartamento, apartment, appartement, aufenthalt, autocad, block, casa, chalet, dwelling unit, DWG, electrics, Family, haus, home, house, include, installations, logement, maison, plane, residên, residence, single, structures, unidade de moradia, villa, wohnung, wohnung einheit |
