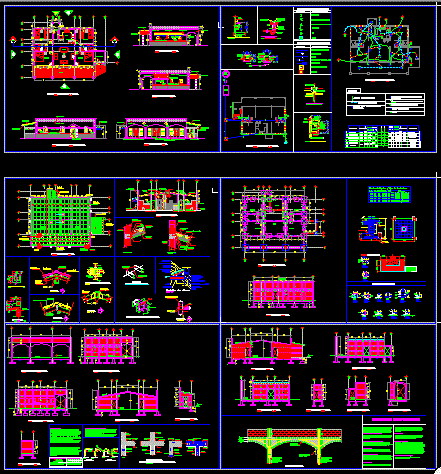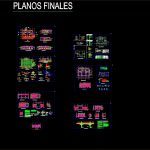
Summer Home DWG Block for AutoCAD
Design summer home
Drawing labels, details, and other text information extracted from the CAD file (Translated from Spanish):
union in arc, scale, guasimo, mango, zapote, avocado, mamey, palm, cedar, guaba, gunaba, guachipilin, chocoyo, tempique, nancite, oak, electrowelded mesh, or welded stapling, perlin corrido, union of, panels, window aluminum and glass, solid wood door, plywood door, gargola detail, eave detail, symbology, outlet circuit, lighting circuit, ivory color, recessed incandescent luminaire, eye dirigible, panel, septic, tank, well, absorption, description, charge, pvc, breakers, poles amp., phases, receptacle, lighting, kitchen tc, refrigerator tc, amp. poles, yee dwv, floor drainage, symbol, sewage system pipe, use or system, vent, ventilation, symbology of sewage, symbolism of drinking water, plumbing for drinking water pipe, outdoor jet key, key pass, tee, meter, detail of sink installation, tube, register, siphon, stopper, repello and fine, half channel, detail of register box, plant, concrete base, variable tube, in both directions, lid concrete, variable, brick wall, section, pvc, scale: no scale, detail ventilation pipe, asphalt seal, roof covering, asphalt paper, one square foot, glue, adapter, male, finished floor level, pvc trap – dwv, pvc tube diam., according to location., shower or floor drainage, threaded colander, installation detail for, scale: no scale, pantry installation detail, conc. skirting, wood part, npt, tile veneer, stainless steel , corduroy pantry, mooring beam, wall, national., trap with plug, short drop, – concrete block :, – reinforcing steel :, the length of the overlaps shall not be less than that shown in the following table :, tc iron, tc washing machine, dryer, reserve, all the structural steel elements will be painted applying on the completely clean surface, two coats of anticorrosive paint, one coat of paint will be applied in the workshop and the other after placing the structure of steel in its final site., the responsibility of the designers is limited to what is indicated in these plans., it is the responsibility of the builder to verify on site all the measurements, before proceeding to manufacture all the steel elements that e will be used., specifications, structural techniques, detail of arches, frame of footings and beams of foundations, footings, reinforcements, vr, detail of vm, table of columns and beams, secondary reinforcement., npt, main reinforcement., vf according to the case, detail of footings, isometric of connection plate, scale :, on the sides of them., Note: must be improved, the floor at the bottom of, the shoes in a thickness of, with select material which , will be filled and compacted to the, corrugated plycem roof, anchoring with, concrete column, corrugated steel anchors, kitchen, structural ceiling plant, red wavy plycem cover, detail, wood and glass door, concrete wall, concrete curb, typical fixation of sag-rod, detail d, sec, masonry wall, union of metal beams, bedroom, dining room, architectural distribution floor, room, breakfast, lava and iron, ss, terrace, structural plant foundations , structural plant lateral axis a, lateral structural plant g axis, structural elevation h axis, structural elevation axis d ‘, structural elevation fyb axis, without scale:, beams and columns unions, crown beam according to case, column according to case, column according to case, intermediate beam according to case, typical detail, tee., cross., square., stirrups or, mooring anchor, main armor, hooks, shall be welded in accordance with the norms, long., reinforcements shall be made as follows:, overlap board and bayonetting, – concrete:, d- mixing: the mixture will be made in initially dry wooden racks until it has a uniform appearance and then adding the water until a homogenous product is obtained and taking care that during the operation no earth or impurity is mixed. rain drain, gargola, see detail on this sheet, hydrosanitary facilities plant, electrical installations plant, final plans
Raw text data extracted from CAD file:
| Language | Spanish |
| Drawing Type | Block |
| Category | House |
| Additional Screenshots |
 |
| File Type | dwg |
| Materials | Aluminum, Concrete, Glass, Masonry, Steel, Wood, Other |
| Measurement Units | Imperial |
| Footprint Area | |
| Building Features | |
| Tags | apartamento, apartment, appartement, aufenthalt, autocad, block, casa, chalet, Design, dwelling unit, DWG, haus, home, house, logement, maison, residên, residence, summer, unidade de moradia, villa, wohnung, wohnung einheit |
