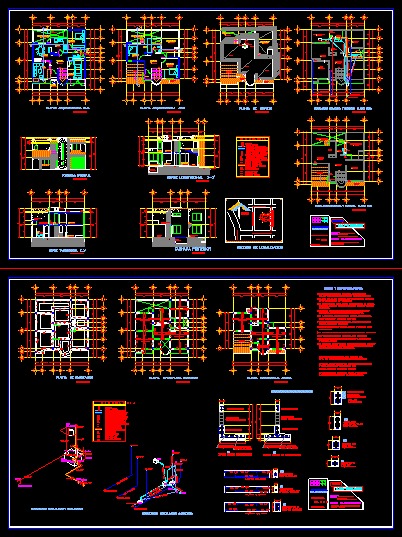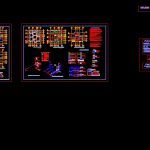
Project In Oaxaca DWG Full Project for AutoCAD
Complet project – Plants – Sections – Details
Drawing labels, details, and other text information extracted from the CAD file (Translated from Spanish):
and stick to lead, partition of the partition with the concrete, where no castle is indicated, in the union of walls and castles are left molars for the integra-, the records of sewage will be of red partition, moored with cuatrapeo del walls should be checked, the castles will be moved from the foundation template, should be checked cloths and axes of castles and walls of the architectural plan, the foundation wall will be of cement tabicon, the foundation will be running shoe with contratrabe, desplan-, depth., notes and specifications, biper :, col. adolfo lopez mateos, oaxaca oax., locator, dining room, low architectural floor, kitchen, bedroom, bathroom, hall, garage, room, access, upstairs, service patio, high architectural floor, balcony, lying area, dressing room, free fall , roof plant, water tank, cistern, bap, main facade, water tank, x-x ‘longitudinal section, ventilation, zenith, foundation plant, mezzanine structural floor, dressing room, tv., ran, raj, strainer, r. gral, to the general network, to the curb gutter, cistern, cross-section y-y ‘, structural floor roof, rear façade, project :, owner :, expert resp. arq ulver chavez sanchez, home-room, structural plan, location :, architecture., low hot water, low cold water, cold water, copper pipe, air jug, hot water pipe, cold water pipe, water log soapy, black water register, rainwater down, soapy water, black water, storm water pipe, soapy water pipe, sewage pipe, meter, ja, bac, baf, saf, t.cu ., baj, ban, simbologia, tc, cement pipe, chain of rebar, chain of closing, chain of league, zapata corride in adjoining, wall of screwing, armed transversal, armed longitudinal, zapata corride in central axes, structural details, sheet:, project: arq. noe manuel lopez jose, expert resp. arq ulver chavez sanchez, architectural plan, col. to. Lopez Mateos. oaxaca, oax., hydraulic and sanitary installation, high plant, hydraulic and sanitary installation, ground floor, grid, to the gral. collector, to the gutter, municipal outlet, meter, shower, sink, sink, laundry, to the general network, cespol, sink, washbasin, isometric hydraulic installation, isometric sanitary installation, network gral., sap, heater, street macedoniom alcala, street plan san luis, av. montoya, north, sketch of location, s i m b o l l o g i a, overhead lighting, ma. of the rosario lopez jose, plan of san luis, col. ejidal, san martin mexicapan, baja, santa maria jaltianguis ixtlan de juarez, oaxaca., p r o g r a m a s, diabetes mellitus, systemic arterial hypertension, ca. cu, pregnancy, tuberculosis, high risk, symbology., inhabited house., uninhabited house., .coimercio., house under construction., other different instucion, sewer., sports field., school:, pantheon., water tank ., to the health sector., population sketches., present., mpss. petra hernandez navarro., lepss. Amalia Garcia
Raw text data extracted from CAD file:
| Language | Spanish |
| Drawing Type | Full Project |
| Category | House |
| Additional Screenshots |
 |
| File Type | dwg |
| Materials | Concrete, Other |
| Measurement Units | Metric |
| Footprint Area | |
| Building Features | Deck / Patio, Garage |
| Tags | apartamento, apartment, appartement, aufenthalt, autocad, casa, chalet, complet, details, dwelling unit, DWG, full, haus, house, logement, maison, oaxaca, plants, Project, residên, residence, sections, unidade de moradia, villa, wohnung, wohnung einheit |
