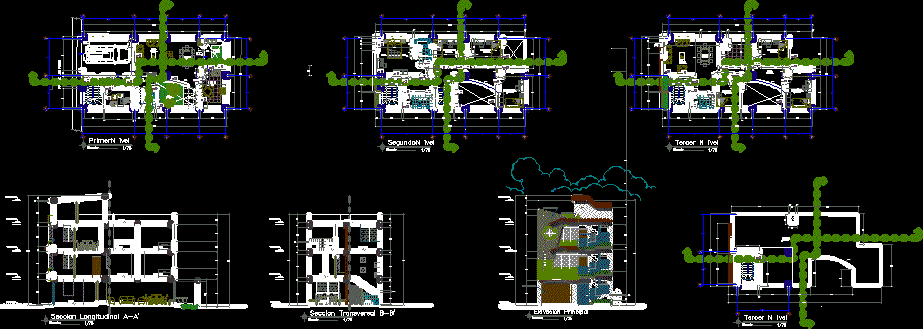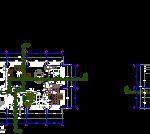ADVERTISEMENT

ADVERTISEMENT
Country House DWG Block for AutoCAD
Country house located in a forest of Peru
Drawing labels, details, and other text information extracted from the CAD file (Translated from Spanish):
longitudinal section a-a ‘, scale, cross section b-b’, main elevation, room, dining room, garden, patio, kitchen, garage, study, ficus passage, hall, hall, glass blocks, ss.hh., first level, second level, cl., master bedroom, third level, veneer of pebbles, brick pastry, Andean tile roof, wooden lift door, roof, ——–, —- -, bedroom, bedroom
Raw text data extracted from CAD file:
| Language | Spanish |
| Drawing Type | Block |
| Category | House |
| Additional Screenshots |
 |
| File Type | dwg |
| Materials | Glass, Wood, Other |
| Measurement Units | Metric |
| Footprint Area | |
| Building Features | Garden / Park, Deck / Patio, Garage |
| Tags | apartamento, apartment, appartement, aufenthalt, autocad, block, casa, chalet, COUNTRY, dwelling unit, DWG, forest, haus, house, located, logement, maison, PERU, residên, residence, unidade de moradia, villa, wohnung, wohnung einheit |
ADVERTISEMENT
