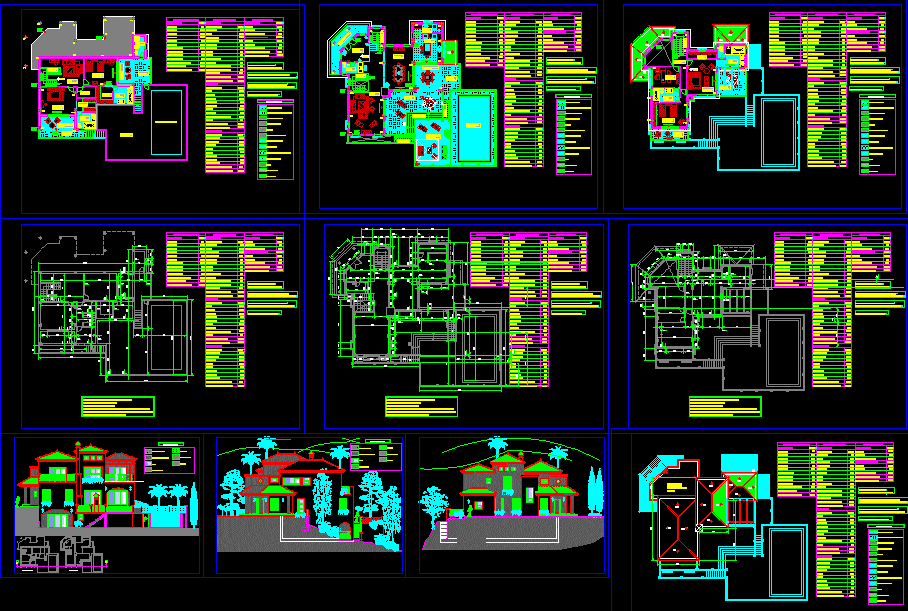
Single Housing Project DWG Full Project for AutoCAD
Single housing luxury – · Costa Del Sol Malaga – Spain – Include distribution plans – Elevations – Demarcation
Drawing labels, details, and other text information extracted from the CAD file (Translated from Spanish):
pens, living room, storage room, upstairs, downstairs, first floor, comes from, basement, exit terrace, dining room, hall, lounge, sheet of water, pool terrace, laundry, kitchen, sup m, useful surface, basement, surface box, first floor, office, total sup.util p. first, sup.construida p. first, distributor, service premises, dwelling, useful surface, built surface, surfaces by use, total useful surface, total sup. built, uncovered surfaces, total sup. discovered, distribution and, surfaces., facilities, total sup.util p. basement, sup.construida p. basement, ground floor, total sup.util p. low, sup.construida p. low, legend of plots, wet rooms, brick factory, natural terrain, pillars, polyurethane foam, pool water, pergola entry porch, covered porch, wall, termoarcilla, projection drawer pool, forecast, downpipe, pluvial, fecal, dimension, roof, flat roof, not passable, location of plates, lots, Arabic tile, elevations and, sections, partition section, concrete, planes left behind, glass, section paving
Raw text data extracted from CAD file:
| Language | Spanish |
| Drawing Type | Full Project |
| Category | House |
| Additional Screenshots |
 |
| File Type | dwg |
| Materials | Concrete, Glass, Other |
| Measurement Units | Metric |
| Footprint Area | |
| Building Features | Pool |
| Tags | apartamento, apartment, appartement, aufenthalt, autocad, casa, chalet, costa, del, distribution, dwelling unit, DWG, full, haus, house, Housing, include, logement, luxury, maison, malaga, Project, residên, residence, single, sol, spain, unidade de moradia, villa, wohnung, wohnung einheit |
