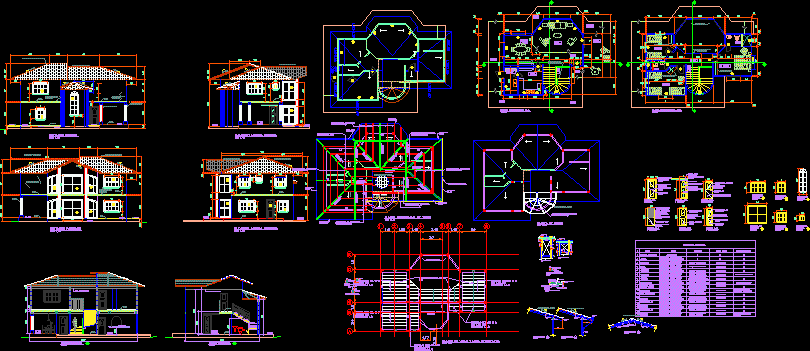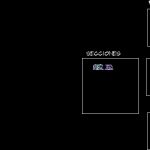
Housing Two Levels DWG Block for AutoCAD
Housing two plants – Architectonic development
Drawing labels, details, and other text information extracted from the CAD file (Translated from Spanish):
designed :, drawn :, title :, calculated :, revised :, date of submission :, date, no., description, reviews, sheet, architect, arcelio vargas del vasto, technical board of engineering and architecture, firm, architect, municipality from panama, ing. arcelio vargas del vasto, corregimiento de parque lefevre, arq. arcelio vargas del vasto, province of panama, district of panama, compacted filling, vs, note: see table of shoes, npa, column, detail of foundation f, natural floor, detail of foundation i, detail of foundation g, lintel detail , mooring beam, hook, variant, detail of sill, sill, elevations, foundations, roof, beam and slab, structural floor of roof, beam and structural slab plant, plants, low architectural plant., up, laundry, kitchen, dining room, living room, terrace, high architectural floor, bathroom, hallway, rec. Main, decorative molding chosen by the owner, integral frame of cedar hawthorn, solid wood door, bronze lock, decorative wooden fascia, galvanized steel rail, solid wood., lock chosen by the owner., two slices, runs, solid wood door, abatement on both sides, steel plate lining., make metal mesh., bedroom lock chosen by owner., bathroom lock chosen by owner., ventilation grill. ., area, floor, ceiling, walls, observations, garage door, entrance, bathroom p. floor, staircase, sidewalk, paving stones, chosen by the owner., gypsum board, balustrade balustrade., see detail of wall, see detail of railing., tiles up to ceiling., iron railing, see detail of railing, staircase and handrails, corridor, shoe frame, shoe, reinforcement, columns, axbxt, beam, concrete base run, foundation detail, nsn, shoe and column detail, splice columns, shoe detail and column b, detail of shoe and column c, detail of foundation b, detail of foundation c, detail of foundation d, detail of foundation e, detail of foundation h, detail of columns, foundation plant, low, double height, space for staircase, open, detail of main beams in slab vp, detail of slab metaldeck, main beam of slab, vp, detail of beam seismic vs, double joists stroller, slab metaldeck, detail of beams of mooring goes, front elevation., wall of blocks, tile roof toledo, rear elevation, column, ele left lateral vacion, right lateral elevation, roof plant, v-a, pluvial collector channel, roof detail, retaqueo, rec. rainwater, rain drain, window detail, sections, ceiling level, longitudinal section, cross section, breakfast
Raw text data extracted from CAD file:
| Language | Spanish |
| Drawing Type | Block |
| Category | House |
| Additional Screenshots |
 |
| File Type | dwg |
| Materials | Concrete, Steel, Wood, Other |
| Measurement Units | Metric |
| Footprint Area | |
| Building Features | Deck / Patio, Garage |
| Tags | apartamento, apartment, appartement, architectonic, aufenthalt, autocad, block, casa, chalet, development, dwelling unit, DWG, haus, house, Housing, levels, logement, maison, plants, residên, residence, unidade de moradia, villa, wohnung, wohnung einheit |
