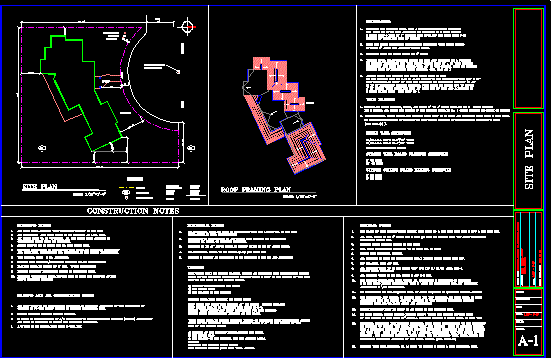
Housing Type Residence DWG Block for AutoCAD
Housing type residence – Three bedroom, Billiards – Parking three cars – Pool – Etc:
Drawing labels, details, and other text information extracted from the CAD file:
room, family, dining, living, foyer, entry, master, laundry, pantry, covered porch, game, bedroom, walking, closet, kitchen, garage, bath, island, sink, dob, ref, workshop, washer, drier, fireplace, fast, break, floor plan area:, address:, scale., owner name:, floor plan, drawn:, responsible:, date:, scale:, job no., sheets:, claudio b. canedo jr and imelda canedo, yuma, arizona, lefa, dual pane low emilgard, dual french door, floor electric plan, incandecent light fixt,- ceil. mtd., legend, incandecent light fixt,- wall mtd., fluorescent light fxt,-ceil. mtd, fluorecent lamp, telephone jack, circuit breakers, two way switch, electric meter, shear wall, resessed lighting, water heater, exhaust fan light, simpson strong, wall panel, smoke detector, wall, diaphram schedule, roofing, gfi, dryer vent, sewer plan, sewer plan, sewer line, clean up, double entry door, metal entry door, slide door, metal double door, solid walls, fireplace: heatalator prefab fireplace, notes:, interior door: are paint grade masonite doors, roof: concrete tile, completely drywalled throughout including garage, brick standard dimension, french door, acrylic door, foundation plan, fill sand, screed, n.t.s., fin. gr., site plan, construction notes, foundation:, concrete for footings shall have a minimum compressive strength, gallons of water per sack of cement., wood and earth separation foundations suporting wood shall extend, treated wood. all foundation plates or sills and sleepers on a concrete, anchor bolts and spacing for shear walls must be tied, in to on reinforced grouted masonry. bolts shall be spaced not to excced, wood framing, shear wall schedule, pannel boundaries must be blocked, gypsum wall board nailings schedule, gypsum ceiling board nailing schedule, heating and air conditioning notes, all duct work to be constructed insulated an installed according to the requiments of, supply register to have manual control., air sizes as required by owner and buildings inspector., plumbing notes, all work shall conform with the latest edition of the upc., conditiones space shall be insulated., plumbing contractor to coordinate with owner on plumbing instalation, and make final connections for appliances as per manuf. instructions., provide backflow prevention device at landscape conn., plumbing contractor shall provide size of flue and manifold as per, bild’g inspector request., electrical notes, all electrical shall be done in accordance with the lastest ed. of the nec., local codes an osha requirements., electrician is responsible of any single line diagram or calculation, required by owner or building inspector., outlets o kitchen an bathrooms to be installed s per ht. abd assemblies, trusses, each truss shall be legibly branded, marked or otherwise have permanently affixed, span on the face of the bottom chord., trusses shall bear directly on studs below, provide truss details and truss calculation for this project., specify truss identification numbers on the plans,, face of the bottom chord:, concrete tile pioneer regal series, general notes, compacted gravel fill., provide keyed control joints as per plan, all footings to bear on undisturbed soil e extend below frost line typ., unless noted otherwise, the furnishing and install of ceiling fans it’s not included. all work shall be done, accordance with the latest adopted editions of the uniform electrical uniform, smoke detectors must be wired to an alarm in the bedroom area, we must install safety glazing mterial except where the bottom exposed edge, submittal documents for deferred submittal items shall be submitted to the architect, or engineer of record, who shall review them and forward them to building official, with a notattion indicating that the deferred submittal documents have been reviewed, and that they have been found to be i general conformance with the desing of the, building . the deferred submittal items shall not be installed until their desing and, electrical pole, access, set new city of yuma, type ‘b’ monument, row, driveway, street, lot, lot line, lot number, type monument, water line, entry:, garage:, living area, total:, roof framing plan, foundation plan, south westh view, finish floor, views, north westh view, westh view, north easth view, section d-d’, section c-c’, section b-b’, walking closet, section a-a’, prefa-concrete column, pennel boundaries must be blocked, slope, family room, break fast, dining room, master bedroom, bath room, sitting, ceiling, t.v. jack
Raw text data extracted from CAD file:
| Language | English |
| Drawing Type | Block |
| Category | House |
| Additional Screenshots |
 |
| File Type | dwg |
| Materials | Concrete, Glass, Masonry, Wood, Other |
| Measurement Units | Imperial |
| Footprint Area | |
| Building Features | A/C, Pool, Fireplace, Garage, Garden / Park, Parking |
| Tags | apartamento, apartment, appartement, aufenthalt, autocad, bedroom, billiards, block, cars, casa, chalet, dwelling unit, DWG, haus, house, Housing, logement, maison, parking, POOL, residên, residence, type, unidade de moradia, villa, wohnung, wohnung einheit |
