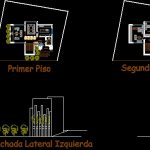ADVERTISEMENT

ADVERTISEMENT
Housing 4 Plants DWG Block for AutoCAD
Housing 4 plants; garage;Terrace with swimming pool;Garden;Washing room in basement;Living ; dining ;Kitchen and 1/2 barthroom – First plant :·3 bedrooms;and 1 bathroom complete- Second plant atmosphere with terrace ; barbecue with space for grill – etc.
Drawing labels, details, and other text information extracted from the CAD file (Translated from Spanish):
garage, printing room, patio service, laundry, hall, white closet, kitchen, dining room, living room, hallway, anteroom, master bedroom, bathroom, terrace, stay, porch, dirty laundry duct, main facade, left side facade , rear facade, basement, first floor, second floor, third floor
Raw text data extracted from CAD file:
| Language | Spanish |
| Drawing Type | Block |
| Category | House |
| Additional Screenshots |
 |
| File Type | dwg |
| Materials | Other |
| Measurement Units | Metric |
| Footprint Area | |
| Building Features | Garden / Park, Pool, Deck / Patio, Garage |
| Tags | apartamento, apartment, appartement, aufenthalt, autocad, block, casa, chalet, dining, dwelling unit, DWG, haus, house, Housing, kitchen, logement, maison, plants, residên, residence, room, swimming, unidade de moradia, villa, wohnung, wohnung einheit |
ADVERTISEMENT
