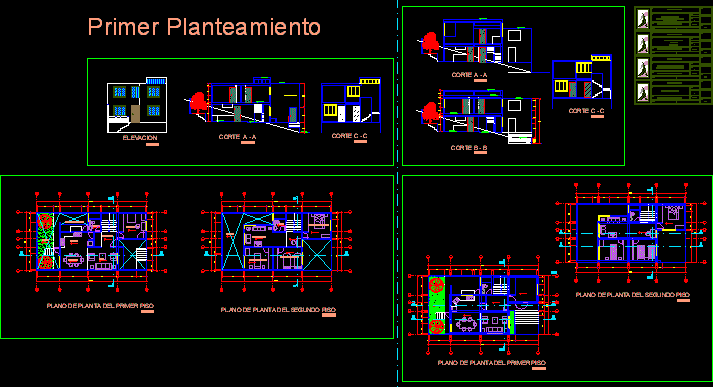ADVERTISEMENT

ADVERTISEMENT
Economic House DWG Block for AutoCAD
Housing for resource -pouring persons
Drawing labels, details, and other text information extracted from the CAD file (Translated from Spanish):
floor plan of the first floor, floor plan of the second floor, court a – a, court b – b, seamstress, room, hall, dining room, kitchen, laundry patio, bedroom daughter, children bedroom, intimate, parents bedroom, garden , elevation, cut a – a, economic housing, theme :, plane :, teacher :, giancarlo zuñiga pascual, student :, design workshop i, course :, section :, date :, lamina :, scale :, isometry, cut a – a section b – b, descriptive report, table of areas, volumetric model, section c – c, first approach, second approach
Raw text data extracted from CAD file:
| Language | Spanish |
| Drawing Type | Block |
| Category | House |
| Additional Screenshots |
 |
| File Type | dwg |
| Materials | Other |
| Measurement Units | Metric |
| Footprint Area | |
| Building Features | Garden / Park, Deck / Patio |
| Tags | apartamento, apartment, appartement, aufenthalt, autocad, block, casa, chalet, dwelling unit, DWG, economic, haus, house, Housing, logement, maison, persons, residên, residence, unidade de moradia, villa, wohnung, wohnung einheit |
ADVERTISEMENT
