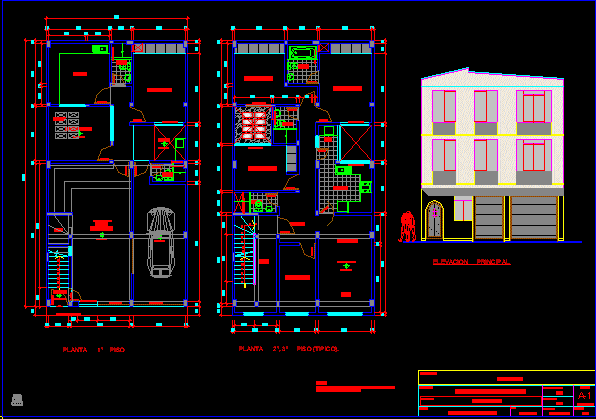ADVERTISEMENT

ADVERTISEMENT
Family Housing DWG Block for AutoCAD
Family housing 3 levels
Drawing labels, details, and other text information extracted from the CAD file (Translated from Spanish):
D.E.P. province:, plane:, project:, owner:, district:, location:, design:, scale:, global, black plastic, bathroom, hall, kitchen, lav., dining room, living room, reception, desk, entrance, projection of eaves, note:, quick sac, architecture – plants., f. cordova, cad:, province:, pachacamac, lima, department:, owner:, housing commerce – bifamiliar., after-store, multipurpose room, office, bedroom, patio, main lift, garage, proy. block of vivdrio, dep.
Raw text data extracted from CAD file:
| Language | Spanish |
| Drawing Type | Block |
| Category | House |
| Additional Screenshots |
 |
| File Type | dwg |
| Materials | Plastic, Other |
| Measurement Units | Metric |
| Footprint Area | |
| Building Features | Deck / Patio, Garage |
| Tags | apartamento, apartment, appartement, aufenthalt, autocad, block, casa, chalet, dwelling unit, DWG, Family, haus, house, Housing, levels, logement, maison, residên, residence, unidade de moradia, villa, wohnung, wohnung einheit |
ADVERTISEMENT
