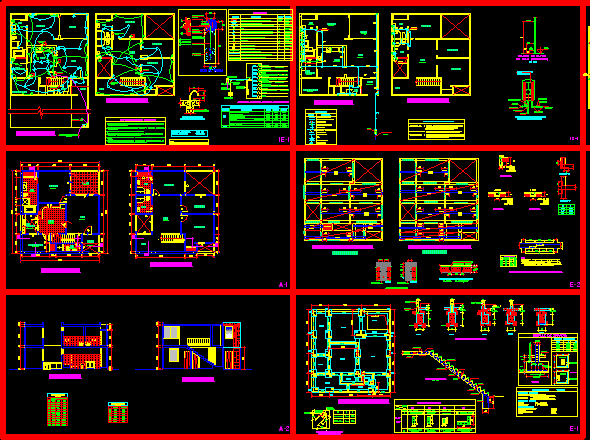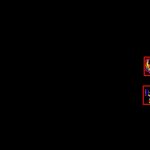
Family Housing DWG Detail for AutoCAD
Family housing in 100 m2 – Plants – Views – Details
Drawing labels, details, and other text information extracted from the CAD file (Translated from Spanish):
typical detail of abutments in columns, plates or beams, column ø, beam ø, specified, coating, reinforced concrete, coatings, minimum anchor and reinforcement lengths, banked beams and columns, ladder, overloads, stairs and lightened, footings, flat beams, concrete ciclopeo, technical specifications, box of openings, width, height, doors, windows, windowsill, first floor, second floor, kitchen, living room, bedroom, bathroom, terrace, patio, laundry, vs, slab of staircase, staircase, auxiliary room, court b – b, cut a – a, table of columns, floor, section, floor, type, variable, garden, case, seismic, separation board, foundation sections, column, shoe box, according to detail of stirrups., thickness, variable, detail of footings, plant, cut, see table, grate, entrance, staircase first section, beam, lightened, foundation plant, expansion board, anchor ladder, goes , values of m, ref. superior, ref. lower, h.any, on the supports, being the length of splice equal to, section., Note:, exterior, rest, interior, between jagged walls, auction of columns, fill concrete, typical cut lightweight slab, attack of the consecionario, well to land, arrives rush, superior, snpt. axis, roof, poles, octagonal, description, output for roof lighting center, output for simple switch type me switch, outlet for double outlet with line to earth protection, legend, lower level, square, special, output for pass box with cover for tv- cable, output for external telephone, indicates number of conductors in pipeline, electric energy meter, sa, symbol, kw.h, rectangular, receiver, according to number, buzzer, bell button, thermoplastic ., heat., in each circuit in the plane., technical specifications, switches of each circuit, according to the single-line diagram., board, lighting and receptacles :, small applications, tg load chart, total, —, heater , socket, terminal for earthing, diagram, distribution panel, lighting, comes from the dealer, earth well, power to be contracted :, note:, existing output, to the public collector, drain points, detail da, shower, toilet, plant, elevation, water, exit, arrives, arrives and climbs, pvc-salt spliced under pressure and with special glue.,: the pipes and accessories for drainage will be of light class, -dispose and ventilation, technical specifications for drain, pvc-salt joined or spliced with special glue, water pipes. being full without leaks, they will be made of bronze, chromed and placed flush with the floor, they will be of masonry, with concrete cover, in the bottom, the pipes and accessories for ventilation will be of light class, after caponear low outputs, will be filled, hydraulic tests:, -sumidero and records, -boxes, drainage, finished., registration threaded., register box., drain pipe., Legend, pipe for ventilation. , description, cable tv, arrives and low connection, meter, comes from the, public network, ups af, interruption valve, check valve, cold water pipe, hot water pipe., tee, up., tee ., irrigation tap., tee, down, water meter, specifications for water, two universal joints and housed in niches or trunks.,: will be bronze, gate type, and will be placed between, -tubes for water, -interval valve, to the entire network. without leakage of water in the system, point outputs, wc, bidet, lav., npt, water heater, universal union, spherical valve, check valve, safety valve, electric water, heater detail, therma, for hot water will be pressure type cpvc, special glue will be used for cpvc pipe, copper electrode, bare conductor, bronze connector, sanik gel, sulfate, and compacted, sifted earth, magnesium or similar substance, tube pvc-p, reinforced concrete cover, conductor, grounding, copper or bronze, pressure connector, curve, roof level, aerial for telephone and tv., connection detail, reservation, kitchen, electric kitchen, arrives rush, arrives commutation, ups commutation, arrives af
Raw text data extracted from CAD file:
| Language | Spanish |
| Drawing Type | Detail |
| Category | House |
| Additional Screenshots |
 |
| File Type | dwg |
| Materials | Concrete, Masonry, Plastic, Other |
| Measurement Units | Imperial |
| Footprint Area | |
| Building Features | A/C, Garden / Park, Deck / Patio |
| Tags | apartamento, apartment, appartement, aufenthalt, autocad, casa, chalet, DETAIL, details, dwelling unit, DWG, Family, haus, house, Housing, logement, maison, plants, residên, residence, unidade de moradia, views, villa, wohnung, wohnung einheit |
