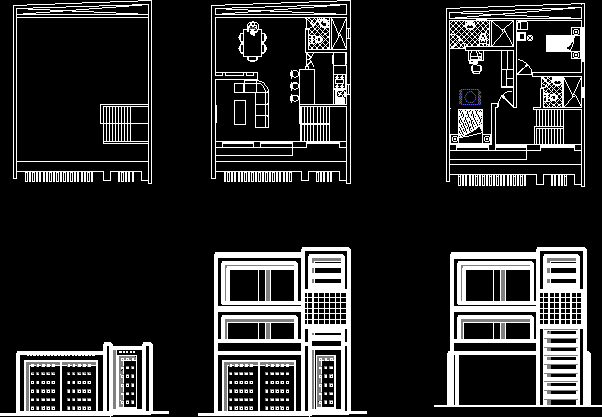
Housing Three Levels (Pre Project) DWG Full Project for AutoCAD
Housing with average style minimalist – Three levels – Plants – Facades
Drawing labels, details, and other text information extracted from the CAD file (Translated from Spanish):
bm, roof, legend, earth, grounding hole, external telephone outlet, external telephone interconnection box, buzzer – buzzer, pushbutton, three-way switch – switching, bipolar simple switch, single-pole single-phase switch, single-phase high-voltage outlet, simple monophasic outlet, bank of meters, energy outlet box, passage box, artifact outlet with fluorescent lamp attached to the ceiling, ceiling recessed device – spot light, wall artifact outlet – bracket, ceiling artifact exit or light center, distribution board, wat – hour meter, general board, special passage box, therma, exit for flying butt, conduit tube per floor, tv – ventilated tube, cfe rush, center outlet, black water register, register soapy water, cfe meter, staircase switch, general switch, load center, electric power goes up, simple damper, all sanitary pvc sanitary piping, cont simple act, s.c.e., r.a.j., r.a.n, jefe-admon
Raw text data extracted from CAD file:
| Language | Spanish |
| Drawing Type | Full Project |
| Category | House |
| Additional Screenshots |
 |
| File Type | dwg |
| Materials | Other |
| Measurement Units | Metric |
| Footprint Area | |
| Building Features | |
| Tags | apartamento, apartment, appartement, aufenthalt, autocad, average, casa, chalet, dwelling unit, DWG, facades, full, haus, house, Housing, levels, logement, maison, minimalist, plants, pre, Project, residên, residence, style, unidade de moradia, villa, wohnung, wohnung einheit |
