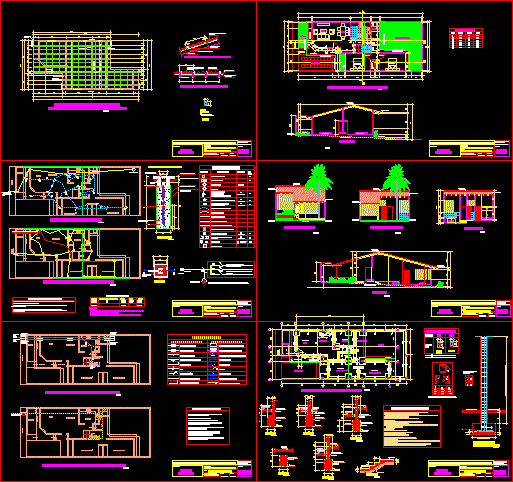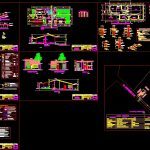
Family Housing DWG Block for AutoCAD
Family housing one level – Living room Dining room – Kitchen – Bathroom and two bedrooms
Drawing labels, details, and other text information extracted from the CAD file (Translated from Spanish):
nm, gate valve, cold water pipe, cold water outlet, water system, legend, universal union, tee, water meter, check valve, brass threaded register, ventilation pipe, drain pipe, sanitary tee, trap, sanitary yee, rain log box, sewer system, hot water pipe, hot water outlet, owner :, plane :, project:, sheet :, date :, jmpg, scale: indicated, intercom circuit, output for intercoms, output for internal and external telephone, single monophasic outlet, pass box, earth well, television circuit, television outlet, telephone circuit, universal outlet, switch switch, ceiling or wall circuit, triple switch, spot light, light center, double switch, single switch, special height, circuit per floor, var., cua, rec, legend, symbol, table general ro, description, energy meter, alt. snpt., box mm., well to ground, housing lighting, household power outlet, reservation, load table, technical specifications, tg distribution board scheme, cut aa, detail of well to ground, salt, concrete cover, plant, copper connection clamp, technical specifications, lighting and inst. of force, single-family housing, lighting first floor, installation of force first floor, installation of first floor drain, installation of potable water first floor, inst. of water and drainage, to those manufactured by indeco or pirelli., manufactured by tj castro, trianon, luminex with thermo-magnetic switches, equal to luminex., passage, room, main elevation, aa cut, back garden, dining room, rear elevation , distribution in plan wood structure and wave roof coverage, scale: indicated, typical detail cross-sectional coverage, typical detail longitudinal cut coverage, wave roofing wave great eternit, sr. tedy del aguila gronerth y sra., sshh, garden, sidewalk, kitchen, laundry, tg., come rush circuit tv, comes ruth circuto tlf, bedroom, ss.hh, indicated, scale:, revised :, jbg bach, drawing: , arq tdag, location and location, total, signature owner:, stamp and professional signature:, work:, partial, areas, total built area, occupied area, free area, land area according to writing, not applicable, residential, work, rdm , without withdrawal, r. n. c, uses, net density, zoning, maximum height, parking, parameters, building coefficient, minimum frontal withdrawal, regulatory, residential, commercial and others according to rnc, does not observe municipal retreat, san martin, province:, street:, apple: , large sector :, district :, lot:, tarapoto, location scheme, here location, location map, sector: neighborhood, circumvallation, slope of land, wooden square, emapa, jr. tiwinza, jr. yurimaguas, prolon.sachapuquio, c. r. to. s., jr. santa Isabel, national college, ministry of transport, and communications, jr. the winners, jr. tarapaca, av. circunvalacion, urb. the corals, esq.calle, width, height, type, box vain, alf., distribution plant foundation, foundations and cuts, the quality of materials will be the same as for concrete,: bearing capacity, masonry :, concrete simple low resistance, structural concrete, structural., concrete:, coatings, overload, floor, reinforcing steel, subfloor, typical elevation of column and shoe, specified in floor, variable level, flooring, specified d, column table, level , first floor, carport, min, details of abutments, cut bb, ceiling projection, housing access, ridge projection, cl., electromiente rush sa
Raw text data extracted from CAD file:
| Language | Spanish |
| Drawing Type | Block |
| Category | House |
| Additional Screenshots |
 |
| File Type | dwg |
| Materials | Concrete, Masonry, Steel, Wood, Other |
| Measurement Units | Metric |
| Footprint Area | |
| Building Features | Garden / Park, Parking |
| Tags | apartamento, apartment, appartement, aufenthalt, autocad, bathroom, bedrooms, block, casa, chalet, dining, dwelling unit, DWG, Family, haus, house, Housing, kitchen, Level, living, logement, maison, residên, residence, room, unidade de moradia, villa, wohnung, wohnung einheit |
