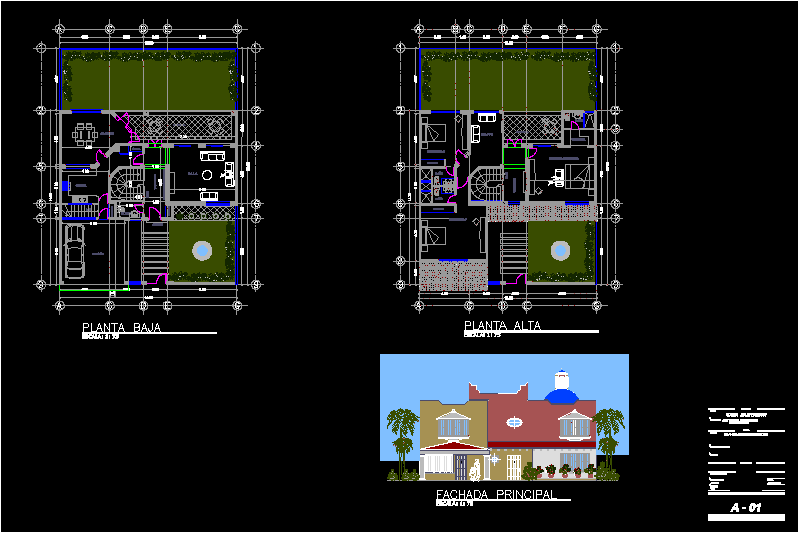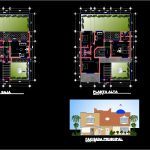ADVERTISEMENT

ADVERTISEMENT
House In San Miguel De Allende – Guanajuato DWG Full Project for AutoCAD
Project house average interest in Guanajuato – Architectonic plants , facades and furnitures
Drawing labels, details, and other text information extracted from the CAD file (Translated from Spanish):
garden, barrel vault, ground floor, pantry, closet, hall, up, down, garage, access, kitchen, dining room, terrace, living room, main facade, first floor, tv room, dressing room, bathroom, master bedroom, ground floor , cadastral key, guanajuato, san miguel de allende, project, work, location, house room, plan, project and design :, drawing:, architectural plans, owner, dimensions, scale, date, meters
Raw text data extracted from CAD file:
| Language | Spanish |
| Drawing Type | Full Project |
| Category | House |
| Additional Screenshots |
 |
| File Type | dwg |
| Materials | Other |
| Measurement Units | Metric |
| Footprint Area | |
| Building Features | Garden / Park, Garage |
| Tags | apartamento, apartment, appartement, architectonic, aufenthalt, autocad, average, casa, chalet, de, dwelling unit, DWG, facades, full, furnitures, guanajuato, haus, house, interest, logement, maison, miguel, plants, Project, residên, residence, san, unidade de moradia, villa, wohnung, wohnung einheit |
ADVERTISEMENT
