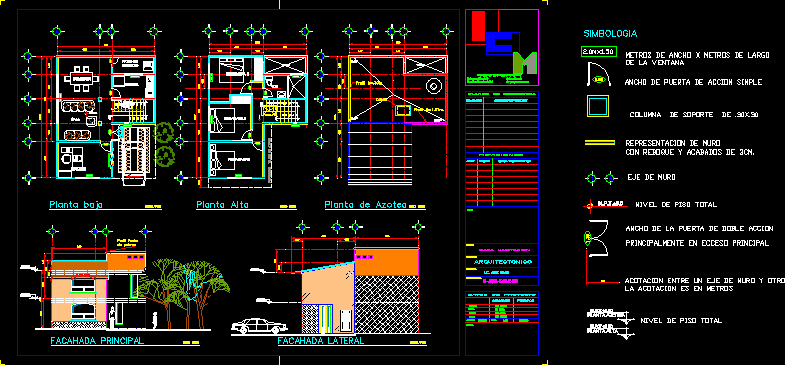
Housing DWG Full Project for AutoCAD
Project housing 2 plants – Plants – Sections – Views
Drawing labels, details, and other text information extracted from the CAD file (Translated from Spanish):
description: quality, steel mill offices, reference plans, no. plan, description, revisions, concept, rev., date, stamp :, project, plan number :, project data, name, dimension :, millimeters, ing.a.carrillo, aprobo :, review :, drawing :, ing .i.davila, company:, project :, scale :, owner :, mr., innovations and moral constructions, fractionation solitude, apizaco tlaxcala, study, living room, kitchen, patio, service, wc, vacuum, plant low, access, projection flown roof, bap, dome, top floor, rooftop plant, parapet chest of pigeon, roof plant, main facahada, upper floor, house room, architectural, ing. i. davila, hugo morals, ing. i.davila, lic. jose reyes, mezzanine, lateral facahada, simbología, meters wide x meters long, window, width of simple action door, wall representation, wall axis, total floor level, width of the double action door, mainly in the main opening, the dimension between one wall axis and another, the dimension is in meters
Raw text data extracted from CAD file:
| Language | Spanish |
| Drawing Type | Full Project |
| Category | House |
| Additional Screenshots |
 |
| File Type | dwg |
| Materials | Steel, Other |
| Measurement Units | Metric |
| Footprint Area | |
| Building Features | Deck / Patio |
| Tags | apartamento, apartment, appartement, aufenthalt, autocad, casa, chalet, dwelling unit, DWG, full, haus, house, Housing, logement, maison, plants, Project, residên, residence, sections, unidade de moradia, views, villa, wohnung, wohnung einheit |
