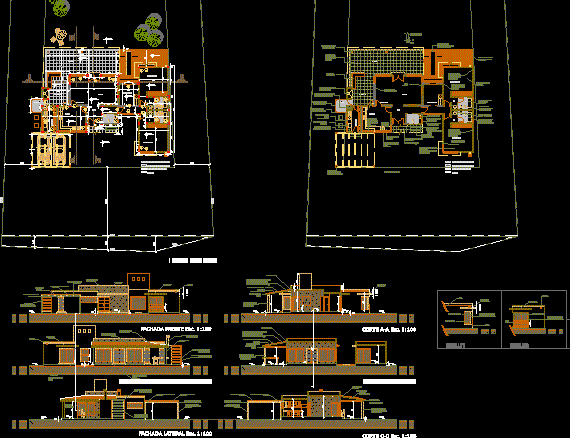
Housing – Two Bedrooms DWG Full Project for AutoCAD
Project housing high level – Plants – Sections – Views
Drawing labels, details, and other text information extracted from the CAD file (Translated from Spanish):
tr, le, galvanized sheet, slab flown, masonry, gargoyle, iron plates, hardwood counter, unevenness in cement smoothed, bedroom, kitchen, dining room, living room, hall, desk, gallery, barbecue, tender, laundry, lm, and. m., cv, niche, pine wood, urundel wood, tt, buña, grating, visible column, eucalyptus logs, stone masonry, durlock, detail wall without base with buña, eucalyptus trunks, granite countertops , deck with eucalyptus wood or similar, slab with board formwork, zocalo with buña, taps fv newport countertop, countertop pink granite mara, slab countertop with cement straightening, taps fv newport countertop, bacha blue stone, chrome taps and peyrano wall
Raw text data extracted from CAD file:
| Language | Spanish |
| Drawing Type | Full Project |
| Category | House |
| Additional Screenshots |
 |
| File Type | dwg |
| Materials | Masonry, Wood, Other |
| Measurement Units | Metric |
| Footprint Area | |
| Building Features | Deck / Patio |
| Tags | apartamento, apartment, appartement, aufenthalt, autocad, bedrooms, casa, chalet, dwelling unit, DWG, full, haus, high, house, Housing, Level, logement, maison, plants, Project, residên, residence, sections, unidade de moradia, views, villa, wohnung, wohnung einheit |
