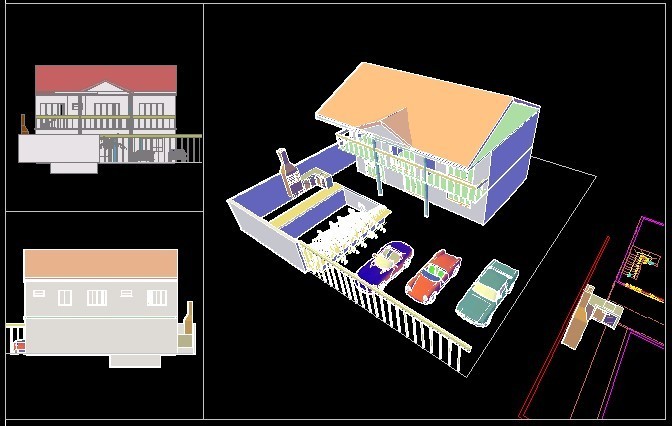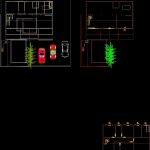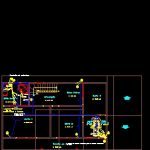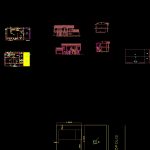
Three Bedrooms House 3D DWG Model for AutoCAD
3d Three bedrooms House
Drawing labels, details, and other text information extracted from the CAD file (Translated from Portuguese):
obs, the curb will be lowered and the slope, gi, gi gencies, street, indent, work, wall, detail, recess of the sidewalk, architectural design, single – family dwelling, valdenir edson neves, indicated: scale :, date :, address :, object:, gustavo, floors low, situation, facade, cover and lease, eng. gustavo rodrigo w. of castro design: grwc design: plank :, content :, projection of cover, bwc, balcony, circulation, intimate seating, upper floor, living room, toilet, dining room, kitchen, garage, projection of upper deck, pavement ground floor, ground floor, main facade, aa, plan, situation, side facade, bb cut, lateral elevation, court bb, covering, or when observed obstruction, obs .:: details of the effluent treatment system, rogério antônio spezia, hydro-sanitary project, area :, of the spdu survey, – do not put the gravel in the anaerobic filter before, – all seals shall remain sealed, – keep the sewage treatment system uncovered at the time of inspection for the purpose of habitation, closed after inspection., comes from the tank, septic tank, septic tank, mobile handle, cut to aa , chicana, exit, cover cleaning, chute vertoura, false bottom, supports, cleaning tube, visit, floor plan, entrance, sizing, entr., cx. of grease, – masonry walls must be plastered., – easy to remove cover, false bottom, residential, – for cleaning, it is recommended, septic tank, anaerobic filter, cx. concrete, masonry, reinforced concrete cover, aluminum shutter or grille door, – trash can to be coated with smooth, waterproof ceramic plates, sliding door, sliding door, log, water supply, public, comes from the network, goes up, goes to the public network, anaerobic, filter, septic tank, water tank, the waters of the balcony flow freely to the ground, rainwater flows into the ground, cover with ceramic tile, tq – drop tube, cs – siphon box, ci – inspection box, cg – grease box, cv – ventilation column, cold water af, legend, rg – drawer registration, rs – drain siphoned, siphoned, goes to public rainwater network, tank, septic, cleaning and extravasor, drains to the ground, plants low, cover
Raw text data extracted from CAD file:
| Language | Portuguese |
| Drawing Type | Model |
| Category | House |
| Additional Screenshots |
   |
| File Type | dwg |
| Materials | Aluminum, Concrete, Masonry, Other |
| Measurement Units | Metric |
| Footprint Area | |
| Building Features | Deck / Patio, Garage |
| Tags | apartamento, apartment, appartement, aufenthalt, autocad, bedrooms, casa, chalet, dwelling unit, DWG, haus, house, logement, maison, model, residên, residence, unidade de moradia, villa, wohnung, wohnung einheit |
