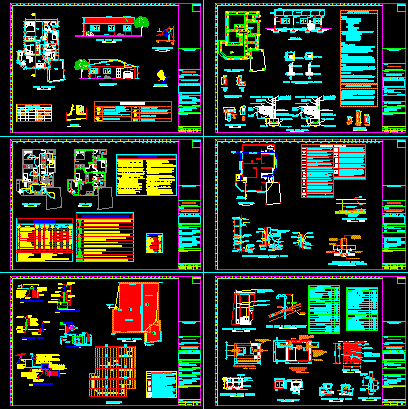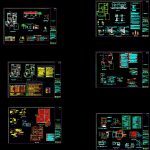
Three Bedrooms House DWG Detail for AutoCAD
Three Bedrooms House – Facilities – Details
Drawing labels, details, and other text information extracted from the CAD file (Translated from Spanish):
compacted ballast, run plate, ceramic floor, wavy profile, kitchen, bedroom, sky gypsum, crown beam, smooth plaster, ridge hg, hg wavy deck, garage, tapichel, gyp, cer, room, kitchen, piles, ss, bedroom, vertical reinforcement, connection to, ts and fafa, potable water enters, indicates section of cut, finished of sky, finished of floor, indicates type of door, indicates free width of ship of door, symbolic table, indicates free width of ship of window, indicates type of window, npt, nct, finished floor level, finished sky level with respect to npt, xxxx, reference level, public street, switch, off, ground wire, no esc., neutral, phase b, phase a, grounding detail , meter, breaker, polarized socket, earth rod., board or breaker box, calculated voltage, supply voltage, nominal voltage, length, neutral, live lines, demand factor, demanded kva, project summary board, board a, total kva , power factor, earth, project without transformer, gauge, conductor, circuit, description, poles, amp, main board, tp, voltage, drop, conduit, load per phase, lighting room, kitchen, corridor, lighting rooms, cp, Main bedroom, bedroom, general s, fourth battery sockets, electrical symbology, grounding system, current meter, electrical notes, grounding. in each extension telephone wire will be used, telephone wire with metallic screen and wire will be used for, telephone installation will be continuous between outputs, and se, no lamp will be used as a connection box or, register for the passage of lines, layers in cross section, must be used in all electrical splices tape mark, diameter of conduit pipes according to the number, splices within the pipes will not be allowed, only, within the concrete slabs, floors, walls and skies, the entire electrical installation will be will do with conduit pipe, the entire installation was made according to code standards, unions and connectors for the coupling of pipes, false, being supported in the latter with gauze, current electrical and the sne, it is recommended that the circuits receptacles are, electrical pipes they will keep a minimum distance of, in the internal part of the top of the electric board, it is necessary, to adhere a list of all the branches that include, any change or variation in the electric design, approval signed in vitacora of the electrical engineer, otherwise, this will not be responsible for the damages that this omission could cause., when a TV signal output is next to, same height, an electrical outlet, it implies that both exits go to the, the outlets located on the exterior walls ,, they must be special for external use, to the grounding electrodes, they are due, the main board must have earth bar and, neutral bar isolated from the housing, build a register box to the connector, with the purpose of being able to examine its status, the electrical panel has several circuits planned, for future extensions, list that identifies the location of the connected extensions., in the internal part of the telephone board must be added one, the telephone board must be connected to the circuit, in one of the connection gauges of the electrodes for laying, main, connecting the neutral and the ground line directly, the grounding system will be made close to the switch, to ground., for the electrical installation the color code will be used, meter, kilowatt hour, conduit , emt tube, sidewalk, connector register, recessed in the column, grounding conductor, safety switch, pvc conduit tube, d indicated on main board, electrical connection assembly, no scale, to build, concrete column , public network, for the connection to the, grounded, connected to the bar for earths of the main electrical board., connected directly to the antenna., outputs indicated, with wire for canexión to earth and metallic screen, unifilar television diagram , botaguas, electrical single line diagram, main board, npt, ground mesh, ice connection, telephone line diagram, sewer, pluvial, downpipe, hg botaguas, the edges, lid with grid metal., fine on all sides, with ochavos in, pluvial record box, concrete, edges, concrete cover., edges, concrete cover., all its faces, with ochavos in the, record of down, of concrete cast in, rain symbolism, same diameter and thickness, pvc pluvial water pipe, with figures of the same diameter and thickness, cm both directions. fine refills in, see detail, rain drain, pvc, indicated, hot water network notes, structural notes, scale:, detail of plates and isolated columns, detail of mochetas, detail columns, color to choose,: all bathrooms will carry accessories ceramic, note, check
Raw text data extracted from CAD file:
| Language | Spanish |
| Drawing Type | Detail |
| Category | House |
| Additional Screenshots |
 |
| File Type | dwg |
| Materials | Concrete, Plastic, Wood, Other |
| Measurement Units | Metric |
| Footprint Area | |
| Building Features | Deck / Patio, Garage |
| Tags | apartamento, apartment, appartement, aufenthalt, autocad, bedrooms, casa, chalet, DETAIL, details, dwelling unit, DWG, facilities, haus, house, logement, maison, residên, residence, unidade de moradia, villa, wohnung, wohnung einheit |
