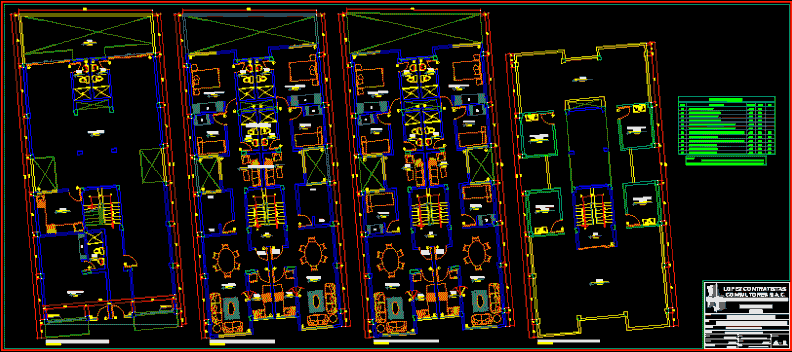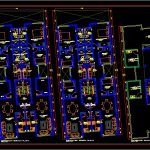
Store House DWG Block for AutoCAD
Store House – Plants
Drawing labels, details, and other text information extracted from the CAD file (Translated from Spanish):
entrance, hall, ceramic floor, living room, master bedroom, bedroom, ss.hh., non-slip, ceramic, kitchen, non-slip ceramic, commercial space, rolling door, metalwork, living room, patio, polished cement floor, floor burnished polished cement, laundry-tendal, roof, item, description, swinging wooden door, wooden swing door, sliding glass and wood screen, width, height, alf, box of openings, the heights of the openings will vary according to to the, location and cant of the beams with which they agree, note:, sheet, district, drawing, province, scale, department, date, location, owner, plan, project, housing trade, architecture-distribution, jorge baez mendoza , chimbote, santa, ancash, juan lópez rosales, sac consultants, lópez contractors, lima – perú, first floor distribution, second floor distribution, third floor distribution, fourth floor distribution
Raw text data extracted from CAD file:
| Language | Spanish |
| Drawing Type | Block |
| Category | House |
| Additional Screenshots |
 |
| File Type | dwg |
| Materials | Glass, Wood, Other |
| Measurement Units | Metric |
| Footprint Area | |
| Building Features | Deck / Patio |
| Tags | apartamento, apartment, appartement, aufenthalt, autocad, block, casa, chalet, dwelling unit, DWG, haus, house, logement, maison, plants, residên, residence, store, unidade de moradia, villa, wohnung, wohnung einheit |
