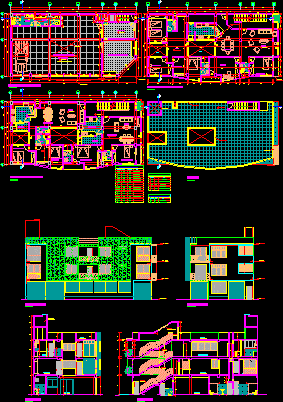
Store House – Project DWG Full Project for AutoCAD
Store House – Project – Plant – Sections – Elevations
Drawing labels, details, and other text information extracted from the CAD file (Translated from Spanish):
living room, dining room, kitchen, patio, bedroom, master, study, sales and exhibition, office, living room, turnery, foundry, plant: first floor, floor: second floor, floor: third floor, burnished polished cement floor, empty, projection cantilever, balcony, wooden structure, wooden structure, roof, proy. elevated tank, glazed, type, width, height, box of bays-doors, window sill, box windows, rolling, iron, glass, box of bays-screens, plywood, aluminum, glass, maderavidrio, wood, glass, empty projection, proy. low ceiling, npt., ntt., court b-b, court a-a, elevated tank, overhead lighting, wood carpentry, teatina, handrails, railing, planter, bar, dining room, passage, torneria, municipal path
Raw text data extracted from CAD file:
| Language | Spanish |
| Drawing Type | Full Project |
| Category | House |
| Additional Screenshots |
  |
| File Type | dwg |
| Materials | Aluminum, Glass, Wood, Other |
| Measurement Units | Metric |
| Footprint Area | |
| Building Features | Deck / Patio |
| Tags | apartamento, apartment, appartement, aufenthalt, autocad, casa, chalet, dwelling unit, DWG, elevations, full, haus, house, logement, maison, plant, Project, residên, residence, sections, store, unidade de moradia, villa, wohnung, wohnung einheit |
