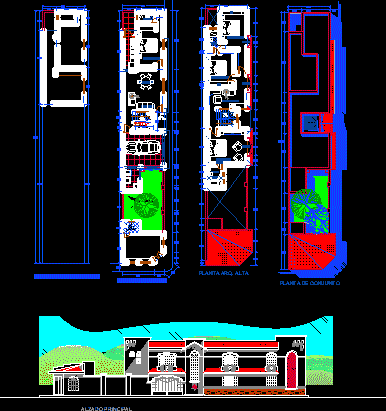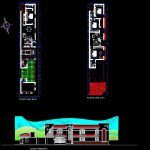ADVERTISEMENT

ADVERTISEMENT
House -Tepic- Nayarit – Mexico DWG Elevation for AutoCAD
House -Tepic- Nayarit – Mexico – plot 5×25 – Plants – Elevation
Drawing labels, details, and other text information extracted from the CAD file (Translated from Spanish):
lic. marco antonio paez venegas, clente :, arq. aldo arias tejeda, designer: dominant winds, in meters, architectural project, plants: foundations, structural and roof, details of foundations and structural details, c a l l e p. s u a r e s, c a l a n a y a r i t, location sketches, street bla bla, location:, indicated, content :, scale :, date :, dimensions :, graphic scale :, aldo rafael arias tejeda, north, logo :, type and no. of lamina:, unic, dining room, stay, bathroom, bedroom ppal., room t.v., balcony, plant current state, plant arq. low, arq. high, assembly plant, main elevation
Raw text data extracted from CAD file:
| Language | Spanish |
| Drawing Type | Elevation |
| Category | House |
| Additional Screenshots |
 |
| File Type | dwg |
| Materials | Other |
| Measurement Units | Metric |
| Footprint Area | |
| Building Features | |
| Tags | apartamento, apartment, appartement, aufenthalt, autocad, casa, chalet, dwelling unit, DWG, elevation, haus, house, logement, maison, mexico, nayarit, plants, plot, residên, residence, tepic, unidade de moradia, villa, wohnung, wohnung einheit |
ADVERTISEMENT
