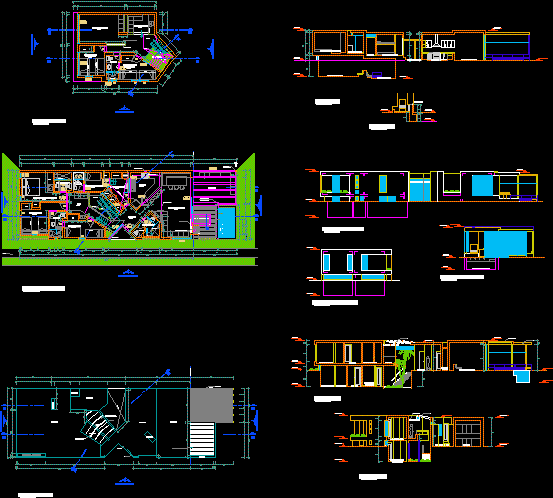
Beach House DWG Block for AutoCAD
Beach House – Lima – Peru – Plants
Drawing labels, details, and other text information extracted from the CAD file (Translated from Spanish):
column, empty, cut c – c, projection. of vacuum, projection empty, wooden beams, proyecc. high furniture, terrace, living – dining room, decorative hood, kitchen, patio – tendal, dorm. service, master bedroom, living room, games room, lined in wood, metal column, roof drop, basement level projection, hanger, main elevation, rear elevation, lateral elevation, first floor, sidewalk, pool bottom projection , basement, guests, proy. stateroom, dry garden, bamboo, court b – b, court a – a, hallway, visit, pool, cabin, king, entrance, service, hall, bar furniture, folding blind, projection. duct, land boundary, stool, gas balls, washing machine, thermogas, drywall wall, grill, poyo, pantry, plant ceilings, roof superboard, polycarbonate roof, granite board, proy. pump room, cut d – d, proy. grill duct, grill duct, tv cabinet, niche
Raw text data extracted from CAD file:
| Language | Spanish |
| Drawing Type | Block |
| Category | House |
| Additional Screenshots |
 |
| File Type | dwg |
| Materials | Wood, Other |
| Measurement Units | Metric |
| Footprint Area | |
| Building Features | Garden / Park, Pool, Deck / Patio |
| Tags | apartamento, apartment, appartement, aufenthalt, autocad, beach, block, casa, chalet, dwelling unit, DWG, haus, house, lima, logement, maison, PERU, plants, residên, residence, unidade de moradia, villa, wohnung, wohnung einheit |
