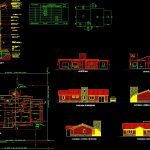
House – Royal System DWG Detail for AutoCAD
House – Royal System – Details
Drawing labels, details, and other text information extracted from the CAD file (Translated from Spanish):
plant, rear facade, front facade, right side facade, left side facade, tra, roof, semi covered, polygons, subtotals, natural terrain, exterior, structural concrete, main reinforcement, fixed to foundation, polystyrene concrete, extruded pvc profile , filling, basement, screed, sealant cord, single glass, PVC sliding window, interior, royal exterior trim, exterior cladding, semi-hardwood walling, wall, threaded rods, lintel reinforcement, anchoring the rafters al, wall., prepainted sheet cover, waterproof insulation, polystyrene thermal insulation, wooden border, cut aa, suspended ceiling, kitchen, laundry, study, perimeter path, bb court, dining room, bathroom, dressing room, well, absorvente, water well, distance to well, projection ridge, lm, em, regulatory path, sup. free :, sup. semi-covered :, references, built, background, owner, location, property of :, other requirements:, project, executive direction, table of surfaces, sup. ground:, approval, sup. cover:
Raw text data extracted from CAD file:
| Language | Spanish |
| Drawing Type | Detail |
| Category | House |
| Additional Screenshots |
 |
| File Type | dwg |
| Materials | Concrete, Glass, Wood, Other |
| Measurement Units | Metric |
| Footprint Area | |
| Building Features | |
| Tags | apartamento, apartment, appartement, aufenthalt, autocad, casa, chalet, DETAIL, details, dwelling unit, DWG, haus, house, logement, maison, residên, residence, royal, system, unidade de moradia, villa, wohnung, wohnung einheit |
