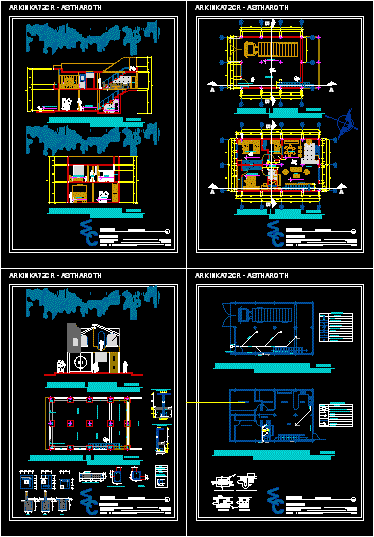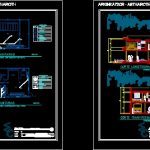
Atelier House DWG Full Project for AutoCAD
Atelier House – Project – Plants – Sections – Elevations
Drawing labels, details, and other text information extracted from the CAD file (Translated from Spanish):
climbs, closet, ventilation duct, n.p.t., hall, arrival, ss.hh., kitchen, dining room, room, sink detail, c.f. Higher point, income, c.f. lower point, exit, anchoring, taring and polishing, tarrajeo and total polishing inside the box, cut b – b, cut a – a, low slope, check valve, pvc reduction, outlet to tap, pvc tee, universal union, pvc cold water network, description, symbol, gate valve, legend- water, legend-drain, trap p, sump, vent pipe, drain network, bronze threaded register on floor, meter, water network hot pvc, cr, bajatub. drain, water box, work done by eps, water rises, sanitary facilities, balcony, architectural plans, family home, tacna, project, plan:, drawing:, scale:, prop: sr., second floor, detached house, first floor, trade, main income, longitudinal cut, design:, cuts, christhian oviedo cotrado, cross section, flexible space, workshop, storage, garage, kitchen, patio, detail of slab lightened, parapet, lightened slab, wall, in foundation, detail of anchoring of column, sc, plans of structure, frontal elevation, foundations – footings, duct, ventilation, ss.hh
Raw text data extracted from CAD file:
| Language | Spanish |
| Drawing Type | Full Project |
| Category | House |
| Additional Screenshots |
 |
| File Type | dwg |
| Materials | Other |
| Measurement Units | Imperial |
| Footprint Area | |
| Building Features | Deck / Patio, Garage |
| Tags | apartamento, apartment, appartement, atelier, aufenthalt, autocad, casa, chalet, dwelling unit, DWG, elevations, full, haus, house, logement, maison, plants, Project, residên, residence, sections, unidade de moradia, villa, wohnung, wohnung einheit |
