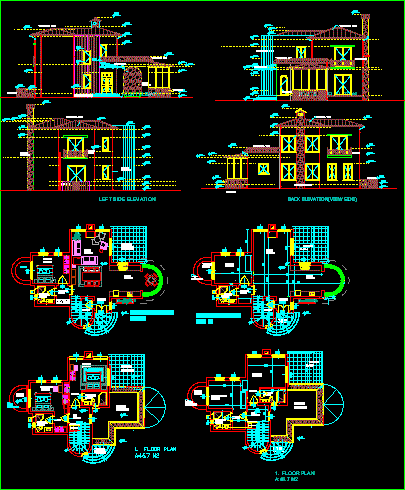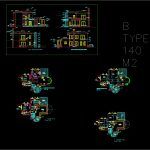ADVERTISEMENT

ADVERTISEMENT
House Project DWG Full Project for AutoCAD
House Project – Two Floors – Three Bedrroms – Plants – Sections – Elevations
Drawing labels, details, and other text information extracted from the CAD file:
ensuite, kitchenette, entrance, washing m., storage, terrace, stone wall, covered with stone, left side elevation, wooden railing, traditional tile, front elevation, wooden rafter, right side elevation
Raw text data extracted from CAD file:
| Language | English |
| Drawing Type | Full Project |
| Category | House |
| Additional Screenshots |
 |
| File Type | dwg |
| Materials | Wood, Other |
| Measurement Units | Metric |
| Footprint Area | |
| Building Features | |
| Tags | apartamento, apartment, appartement, aufenthalt, autocad, bedrroms, casa, chalet, dwelling unit, DWG, elevations, floors, full, haus, house, logement, maison, plants, Project, residên, residence, sections, unidade de moradia, villa, wohnung, wohnung einheit |
ADVERTISEMENT
