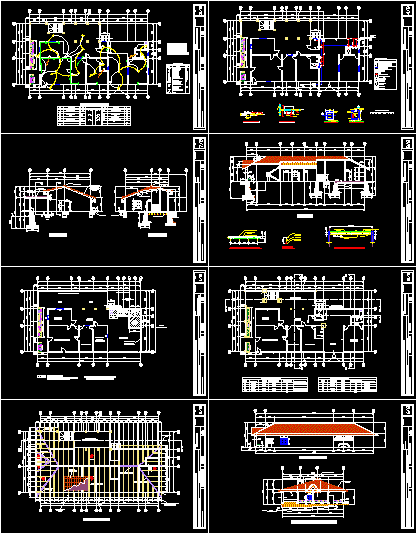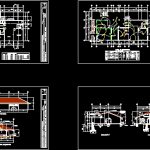
House Project DWG Full Project for AutoCAD
Plants – Sections – Elevations
Drawing labels, details, and other text information extracted from the CAD file (Translated from Spanish):
variable, design and revision: ing., content :, distribution plant, signature and seal, scale :, leaf, owner :, project: remodeling of the house, location: moroceli, paradise, drawing :, b ”, planter, kitchen, towards patio and solar and cellar in lower level, first floor viewpoint good view, bathroom for visitors and customers, bathroom master bedroom, bathroom, corridor corridor, master bedroom, garage, living room, french window, picture doors, type, width, height, quantity, material and obs., wood, window frame, sill, metal gate, cuts, ridge level, external sidewalk, mezzanine system by joist beams, b’-b ‘cut , capital, street level, ntn, level of slab viewpoint good view, roof system with pine wood beams, machimbre will be used as seen sky, handmade tile and asphalt paper, constructive floor of the current state of the housing, facilities electric, quantity, description, symbol, simple switch, Vaiven switch, line by wall and floor, simple switch and vaiven, triple switch, special outlet, line by slab and ceiling, line by wall of lamp, breaker, ceiling plant, line of valleys, water channel, line of limatones, ridge line, facades, front facade, left side facade, tile roof artisan, drawing: gippsy ochoa, owner: atilio montalvan, cut aa, cut aa and details, to septic tank, comes from public network, sanitary facilities , hydro-sanitary symbology, register box, valve, patio-solar, master bedroom currently, on elevation of concrete block on stone wall, cyclopean concrete wall, patio, solar lateral patio, slab of vault in poor condition section of warehouse, registration box plant, entrance pvc d indicated, pvc d output indicated, section of register box, concrete, rafon, brick, handle, fence barbed wire, sections to demolish flagstone slab, bathrooms and water tank includes the reserve tank, solar patio is led to the warehouse, public distribution, sidewalk, curb, variable according to meter, meter box, inside the house, tube, connection diagram, valve, gate, earth, bushing reducer, meter, concrete box, for meter, network, accessory tee pvc or hg, alizinc sheet, detail of mezzanine reinforcement, detail of slab for mezzanine, floor projection, universal union, valve gate, female adapter, male adapter
Raw text data extracted from CAD file:
| Language | Spanish |
| Drawing Type | Full Project |
| Category | House |
| Additional Screenshots |
 |
| File Type | dwg |
| Materials | Concrete, Wood, Other |
| Measurement Units | Metric |
| Footprint Area | |
| Building Features | Deck / Patio, Garage |
| Tags | apartamento, apartment, appartement, aufenthalt, autocad, casa, chalet, dwelling unit, DWG, elevations, full, haus, house, logement, maison, plants, Project, residên, residence, sections, unidade de moradia, villa, wohnung, wohnung einheit |
