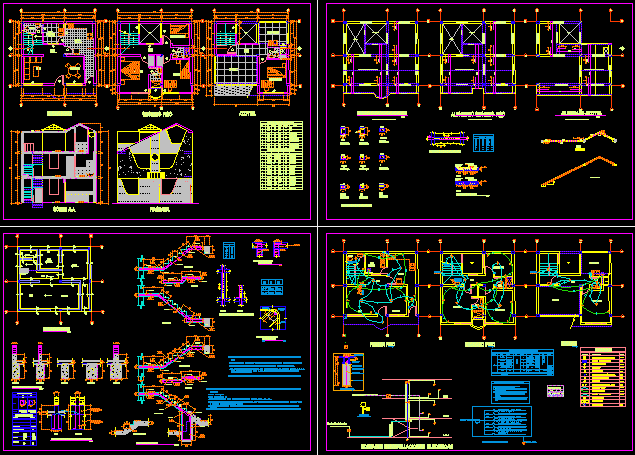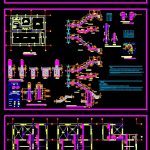
House 60 Square Meters DWG Block for AutoCAD
House 60 square meters – three Levels
Drawing labels, details, and other text information extracted from the CAD file (Translated from Spanish):
first floor, patio, room, bathroom, second floor, hall, bedroom, kitchen, project, r.n.c., floor, net density, coef. building, free area, total built area, total, roof, third, second, first, urban and building parameters, table of areas, location, location, dorm. serv., service, column table, abutments, design, reinforcement, code, specification, admissible resistance of the screed floor, reinforced concrete, reinforcing steel, coatings, description, foundations, lightweight slab thickness, technical specifications, counterflections, overload , beams, slab, flown, columns, foundations, dining room, facade, cut aa, department, province, district, nm, well, light, terrace, laundry, duct, roof, height, door frame, use, vain, width , door, window box, sill, material, iron, veneered wood, plywood, window, glass and metal, tempered glass, foundation, ladder, npt, ntn, nfc, cut b – b ‘, details of the foundation, cut a – a ‘, cut c – c’, cut d – d ‘, cut e – e’, elevation, cut, anchoring of column in continuous foundation, d column, detail of anchoring of iron, in beams and columns, specified , detail of stairs, section towards ss.hh., first section, rest, second section, third section, fourth section, detail of folding of abutments, esc:, specif., or beam, column d, stairs, last beam, the union of the walls and the columns must be done by placing the walls meshed or leaving wicks in the masonry, as the overlay on which will be placed strips to ensure the adherence to the walls, all concrete casting will be done with vibrating for proper compaction, the foundations will be made on unaltered ground, in no Case will be made on padding., note:, lightened first floor, lightened second floor, lightened roof, double joist, empty well, empty, f. d., grounded, single line diagram, load chart, p. i., area, level, meter, housing, tube, conductor, equivalences, m. d., amount of electrical installations, public network electrocenter, peru telephone network, up switch, switch, low switch, reserve, therma, ticino, socket outlets and switches of the magic series of, minimum thickness with door and lock, equipped with, American, thermomagnetic switches of Japanese origin or, technical specifications, grounding, sifted and compacted earth, reinforced concrete cover, type device, symbol, electric energy meter, ceiling lighting output, board distribution, spot light, earth well, switch pipe, floor pipe, fluorescent, roof tiberia, step box, therma outlet, single switch, double, triple, simple bipolar outlet, pass box, legend, socket, lighting , therma, detail of overlaps in beams, ncp, detail of column overlaps, upper reinforcement, lower reinforcement, at the beginning, in the middle, detail of sections of beams, both directions, typical details of lightweight slab, detail of slanted light slab, basic use, zoning, parameters, uses, parking, retirement, maximum height, observations
Raw text data extracted from CAD file:
| Language | Spanish |
| Drawing Type | Block |
| Category | House |
| Additional Screenshots |
 |
| File Type | dwg |
| Materials | Concrete, Glass, Masonry, Plastic, Steel, Wood, Other |
| Measurement Units | Metric |
| Footprint Area | |
| Building Features | Garden / Park, Deck / Patio, Parking |
| Tags | apartamento, apartment, appartement, aufenthalt, autocad, block, casa, chalet, dwelling unit, DWG, haus, house, levels, logement, maison, meters, residên, residence, square, unidade de moradia, villa, wohnung, wohnung einheit |
