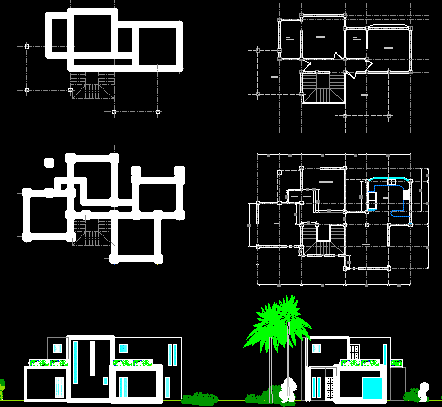
Housing DWG Block for AutoCAD
Housing 2 Plants modern styile and contemporary 1930
Drawing labels, details, and other text information extracted from the CAD file (Translated from Spanish):
main facade, architects, tuxtla gutierrez, chiapas, mexico., gonzalez, fam. cancino, project:, up, room, garage, hall, office, dining room, pantry, kitchen, dining room, bathroom, patio, cto. service, laundry, cellar, water mirror, interior garden, dep. trash, low architectural plant .., bedroom, washbasin, w.c., céspol, tip., variable, foundation die detail, víctor perez morals, resting floor, stairs rail, detail type of placement of, niv. rest, skirting, detail type of platform railing, anchor balustrade taquete kwit-bolt, floor rest, launch platform, heberto oaks vigil, drawing :, change finished in floor, change finish in wall, wastebasket, start quartering, hook, ring, and brush, soap dish, towel rack, acid, dip, shower, npt, north, author: paulo lorenco, downloaded from www.bibliocad.com, entrance, lobby, tv room multiple, living room, bathroom dressing room, terrasa
Raw text data extracted from CAD file:
| Language | Spanish |
| Drawing Type | Block |
| Category | House |
| Additional Screenshots |
 |
| File Type | dwg |
| Materials | Other |
| Measurement Units | Metric |
| Footprint Area | |
| Building Features | Garden / Park, Deck / Patio, Garage |
| Tags | apartamento, apartment, appartement, aufenthalt, autocad, block, casa, chalet, contemporary, dwelling unit, DWG, haus, house, Housing, logement, maison, modern, plants, residên, residence, unidade de moradia, villa, wohnung, wohnung einheit |
