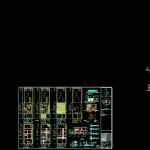
Amplification Of Housing DWG Block for AutoCAD
Amplification of high plant in Interest Social house
Drawing labels, details, and other text information extracted from the CAD file (Translated from Spanish):
living room, dining room, kitchen, bathroom, living room, garage, garden, bedroom, room t.v., bedroom ppal, terrace, floor arq. low, current architectural floor, arq. high, roof plant, foundation plant, structural upper floor, structural ground floor, municipal network, corridor, sony, current facade, no. official: no official land use :, alignments :, cadastral key :, area for authorizations and seals :, box for the authorization seals :, north, variable to compacted land, waterproofing of the string of the rubble, masonry detail, details without scale, ced . professional:, bounded: mts., expert :, r.o.p.:, project: design and construction, owner: jose i. Liñan Castro, type of work: extension of house, symbolism, hot water line, cold water line, cistern, sink, shower, washing machine, laundry, municipal network, sink, proposed access facade, a-a ‘cut, cut b-b ‘, location, nose key, passage j, av. Hernan cortez, enlargement, passage and
Raw text data extracted from CAD file:
| Language | Spanish |
| Drawing Type | Block |
| Category | House |
| Additional Screenshots |
 |
| File Type | dwg |
| Materials | Masonry, Other |
| Measurement Units | Metric |
| Footprint Area | |
| Building Features | Garden / Park, Garage |
| Tags | amplification, apartamento, apartment, appartement, aufenthalt, autocad, block, casa, chalet, dwelling unit, DWG, haus, high, house, Housing, interest, logement, maison, plant, residên, residence, social, unidade de moradia, villa, wohnung, wohnung einheit |
