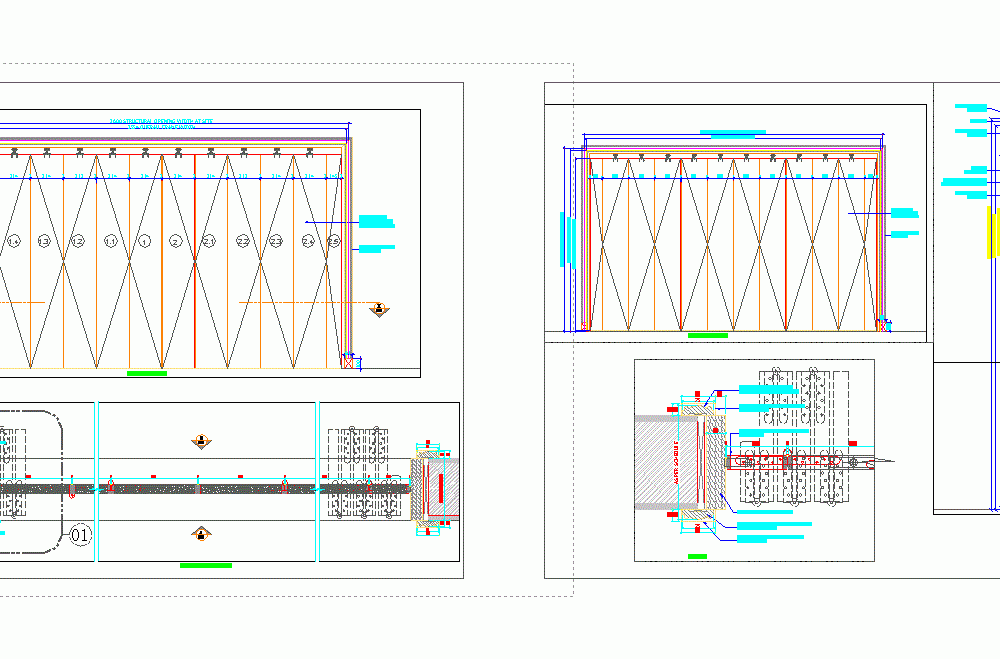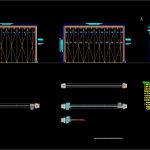ADVERTISEMENT

ADVERTISEMENT
Folding Door Detail Section DWG Section for AutoCAD
Details – specifications – sizing – Construction
Drawing labels, details, and other text information extracted from the CAD file:
keyplan, owner:, scale, rev., this is a cad drawing and must not be altered manually, drawing number:, con’t. on end, title, main contractor, consultant, shop drawing, appd, dwn, chkd, date, description, sub contractor, end user:, timber products, dukhan housing project phase ix, dwa, prvn, issued for approval, drawing no., reference drawings, general notes:, ren, as per schedule, f.f.l., african teak wood architrave., sub frame, african teak wood door frame, ele, sec, details, vertical section, back elevation, horizontal section
Raw text data extracted from CAD file:
| Language | English |
| Drawing Type | Section |
| Category | Doors & Windows |
| Additional Screenshots |
 |
| File Type | dwg |
| Materials | Wood, Other |
| Measurement Units | Metric |
| Footprint Area | |
| Building Features | |
| Tags | autocad, construction, DETAIL, details, door, DWG, folding, section, sizing, specifications |
ADVERTISEMENT
