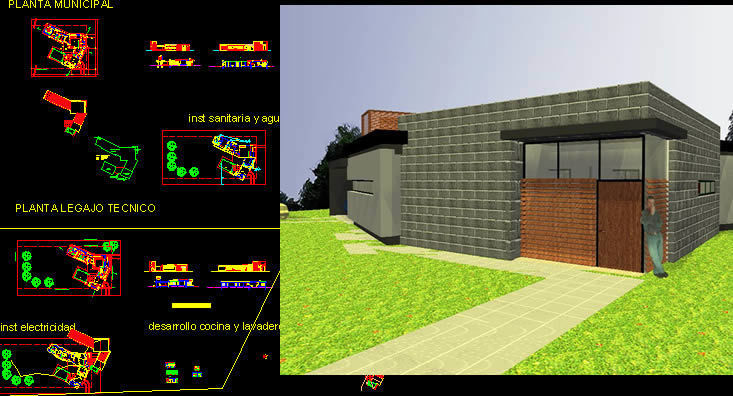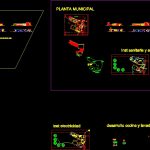
Housing Project DWG Full Project for AutoCAD
Housing project at country – 2 Bedrooms Play room – Dressing room
Drawing labels, details, and other text information extracted from the CAD file (Translated from Spanish):
i.i. nº:, cadastre nº:, signature, north street and code, location:, street to the west and code, street to the south, owner, section, college of architects of the province of santa fe – district ii – rosario, designation of the work , designation of the work, definitive fees, preliminary fees, property of :, perm. edif. nº, street to the east, block, graph, vºbº calculator, architect, street to the east and code, street to the west, street to the north, street to the south and code, project designer, builder, civil engineer, calculator, owner, existing with permission, to demolish, to regularize, to build, total, state of the existing building, official seals, depend, galleries, barn, subsoil, cat, pe. ant., sup. terr., district, indices, surface, min :, max:, sketch of location, pool, absorbent ground, dividing line of units, limit line of surface of exclusive use, entrance, solarium, drying rack, cam sept., ci, absorbent well, lav, ppa, washing machine, p: wood planking z: wood m: gypsum c: plaster, faucet axis, anafe axis, plate aºiº, ptb, mirror, axis furnace and microwave, refrigerator, setting, taps monocomando, countertop granite embedded to the wall, modular furniture to be defined, plaster and paint, shelf and top coating of wood or melamine, ceramic tile, door plate, shoulder with ceramic coating, shoulder, serving hatch, sanitary facility and water, inst electricity, kitchen and laundry development , ci with lock, ppt, storm drain, ditch, washing machine shaft, dryer, bathroom, dressing room, bedroom, hallway, play room, living room, hall, pantry, dining room, kitchen, washer, garage, storage, municipal plant, plant technical file, deck, pool, pump, to the reserve tank, tt, cs, cb, ground floor, roof plant
Raw text data extracted from CAD file:
| Language | Spanish |
| Drawing Type | Full Project |
| Category | House |
| Additional Screenshots |
 |
| File Type | dwg |
| Materials | Wood, Other |
| Measurement Units | Metric |
| Footprint Area | |
| Building Features | Deck / Patio, Pool, Garage |
| Tags | apartamento, apartment, appartement, aufenthalt, autocad, bedrooms, casa, chalet, COUNTRY, dressing, dwelling unit, DWG, full, haus, house, Housing, logement, maison, play, Project, residên, residence, room, unidade de moradia, villa, wohnung, wohnung einheit |
