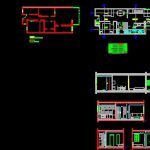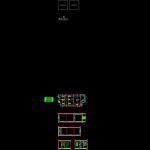
Refection Housing 50 M2 DWG Block for AutoCAD
Proposed of refection – Housing 50 m2 – Where before was 4 bedrooms now only one bed room and other small The rest free
Drawing labels, details, and other text information extracted from the CAD file (Translated from Catalan):
no. plan, basic and executive project of one, barcelona, type of plan, name of the plan, scale, project, address, date, current state, sections, interior reform of a house, plant, tel, tv fm, int, corridor , bathroom, living-dining room, gallery, kitchen, total, living-room, sup. useful, sup const., aa, bb, dd, cc, living room, dining room, location, location and photographs, town hall, living room, proposal, demolition and new construction, floor level and false ceilings, plumbing and heating facilities , electricity and gas, toilet, room, study, dining room, living room, work to demolish, new construction, false ceiling, furniture and surfaces
Raw text data extracted from CAD file:
| Language | Other |
| Drawing Type | Block |
| Category | House |
| Additional Screenshots |
  |
| File Type | dwg |
| Materials | Other |
| Measurement Units | Metric |
| Footprint Area | |
| Building Features | |
| Tags | apartamento, apartment, appartement, aufenthalt, autocad, bed, bedrooms, block, casa, chalet, dwelling unit, DWG, Free, haus, house, Housing, logement, maison, proposed, residên, residence, rest, room, small, unidade de moradia, villa, wohnung, wohnung einheit |
