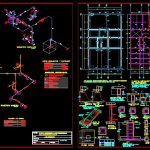
Housing DWG Detail for AutoCAD
Housing – 2 plants – 3 bedrooms – Hydraulic installation and sanitary – Structural details
Drawing labels, details, and other text information extracted from the CAD file (Translated from Spanish):
axis number, details of, reinforcement, rod, bathroom, garage, study, hall, kitchen, closet, breakfast, hall, upstairs, dining room, garden, back garden, terrace, room, tv, low, master, bedroom, table of areas, architectural plants, architectural cut, centimeters, work :, scale :, owner, location :, date :, indicated, home-room, boundary :, floor :, flat:., hydraulic isometric, hydraulic installations, a ‘ ‘, f’ ‘, roof plant, bap, takes mpal., comes from, towards tinaco, towards network, municipal, dome, water tank, sink, strainer, sanitary isometrico, ground floor, architectural, upstairs, heater, wc, shower, cold water, washbasin, water supply, connection, cistern, hot water, ja, main facade, architectural cut xx, plant assembly, hot water drop, bac, consumption per inhabitant, hidrosanitaria simbología, polished and rounded interiors, for sewage, drainage network, t common red, cement, hot water line, cold water, cold water line, air jug up, black water drop, rainwater fall, col., millimeters, sja, mm., baf, slope , pend., ban, diameters, average daily consumption, no. of habitanes, tinaco capacity, drainage diameter, ban and bap, hydraulic and sanitary data, contratrabe, ramp, armed column, the level may vary, if the terrain, firm is at a greater depth, xx cut, zapata, cm., variable, shoe, type, castles, cross, staircase, typical slab, in beams, die, ntf, cut ff, npt, rib nt, template, diaphragm, foundation type, development of, boundary, column, see trans reinforcement, in column, intermediate, a diagram idem to the indicated, structural foundation plant, structural wall, prefabricated slab, axis, ee cut, beam, gg cut, cc cut, cut aa, n. mezzanine, sill, the design of the slab will be responsibility, structural plant, indications for placement, the provider and must follow their, mezzanine, roof, loads considered, structural foundation, mezzanine, roof, trabes, cuts, general notes and details, guarantee the structural quality of the slab, by qualified professional personnel, mechanical, sense of placement of joists, secured in the position indicated in the drawings, rust, oil or other impurities that can reduce adhesion., in mezzanine, npt, cut h’-h ‘, cut hh, n. of roof, parapet, court d-d, filling, n. roof, govern., court bb, general notes, lock, court c’-c ‘, court ii, panel wall covintec or similar, castle interrupted at the indicated level, castle moved at the indicated level, general symbology, projection, wall structural, prefabricated, slab, load wall, continuous castle, in columns, staircase ramp, cut b’-b ‘, cut a’-a’, niv. of, mezzanine
Raw text data extracted from CAD file:
| Language | Spanish |
| Drawing Type | Detail |
| Category | House |
| Additional Screenshots |
 |
| File Type | dwg |
| Materials | Other |
| Measurement Units | Metric |
| Footprint Area | |
| Building Features | Garden / Park, Garage |
| Tags | apartamento, apartment, appartement, aufenthalt, autocad, bedrooms, casa, chalet, DETAIL, details, dwelling unit, DWG, haus, house, Housing, hydraulic, installation, logement, maison, plants, residên, residence, Sanitary, structural, unidade de moradia, villa, wohnung, wohnung einheit |
