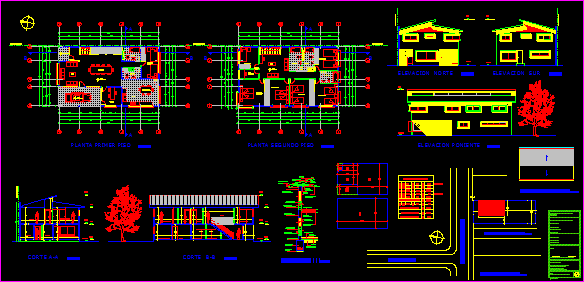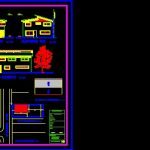ADVERTISEMENT

ADVERTISEMENT
Project Of Housing DWG Full Project for AutoCAD
Plants – Sections – Elevations – Constructive details
Drawing labels, details, and other text information extracted from the CAD file (Translated from Spanish):
master bedroom, living room, office, bedroom visits, kitchen, dining room, multipurpose room, honada poor hollow, compacted terrain, armed masonry brick tax type, floor covering, corrugated plancah zinc alum, axis medianero, table of surfaces, level floor finished, porc. ocup soil, caupolican
Raw text data extracted from CAD file:
| Language | Spanish |
| Drawing Type | Full Project |
| Category | House |
| Additional Screenshots |
 |
| File Type | dwg |
| Materials | Masonry, Other |
| Measurement Units | Metric |
| Footprint Area | |
| Building Features | |
| Tags | apartamento, apartment, appartement, aufenthalt, autocad, casa, chalet, constructive, details, dwelling unit, DWG, elevations, full, haus, house, Housing, logement, maison, plants, Project, residên, residence, sections, unidade de moradia, villa, wohnung, wohnung einheit |
ADVERTISEMENT
