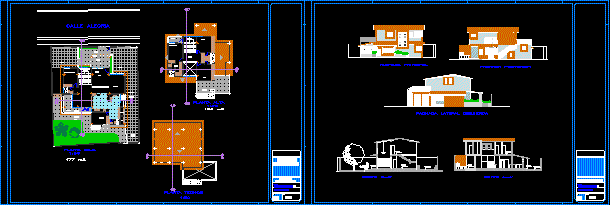ADVERTISEMENT

ADVERTISEMENT
Housing DWG Elevation for AutoCAD
Design of housing – Two plants – Three bedrooms – Plants – Elevations
Drawing labels, details, and other text information extracted from the CAD file (Translated from Spanish):
ing. jose luis liberto, land liberto, t.s.u. robert kings, owner, project, calculation and drawing, lifting, planimetric survey, content, scale, date, sheet no, street joy, ground floor, top floor, floor ceilings, guests – office, porch, room, dining room, garage, corridor , be intimate, staircase, kitchen, offices, service, terrace, empty, hab. main, balcony, patio, bathroom and vestier, gas, garbage, detached house, drawing: l.a.m.c., sheet :, scale :, design, plants architecture, arch. Luis Moreno, main facade, rear façade, left side facade, b-b ‘cut, a-a cut’, facades cuts
Raw text data extracted from CAD file:
| Language | Spanish |
| Drawing Type | Elevation |
| Category | House |
| Additional Screenshots |
 |
| File Type | dwg |
| Materials | Other |
| Measurement Units | Metric |
| Footprint Area | |
| Building Features | Deck / Patio, Garage |
| Tags | apartamento, apartment, appartement, aufenthalt, autocad, bedrooms, casa, chalet, Design, dwelling unit, DWG, elevation, elevations, haus, house, Housing, logement, maison, plants, residên, residence, unidade de moradia, villa, wohnung, wohnung einheit |
ADVERTISEMENT
