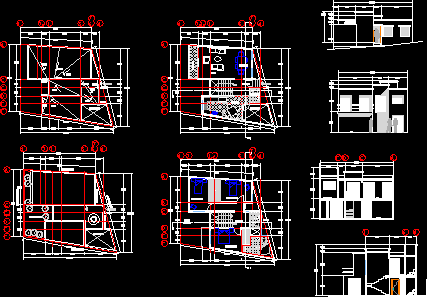
Housing DWG Block for AutoCAD
Housing in Guanajuato – Irregular floor with declines – 2 plants – Three bedrooms
Drawing labels, details, and other text information extracted from the CAD file (Translated from Spanish):
ext., no scale, housing, home plumbing, hydraulic pvc pipe municipal line., sidewalk, stream, area, green, sidewalk valve., a lot, lot limit, level, masonry plane, finishes and mezzanines, house room , ana maria lona vargas, I elaborate :, plane :, project, location :, owner :, arch. ricardo vallejo towers, location, date :, dimensions :, mts., scale :, no. of plane, signature d. r. o., north, ex-ffcc, c. from the stairway, c. of the rail, c. from opalo, arq. soul e. garcia arredondo, review: constructive details of foundation, ground floor, dining room, living room, kitchen, p. serv., terrace, access, garden, bathroom, up, bap, empty garden, adjoining, calledel rail, street of opalo, rc, a municipal network, simbología, polarized contact, buzzer, electric conductor, contact box for telephone, general load center, antenna contact box, stair damper, single damper, flying buttress, lamp, gauge, parapet detail, parapet, auction chain, mooring chain, partition wall, mortar template, cem-cal – Sand, mortar, slope with, tezontle or jal, filling for, compression layer, waterproofing, chaflan, zotehuela, joist, roof, beam to sit, level joist, service yard, bedroom, saf, baf, bac, boyler, b – intermediate finish, roofs, ceilings, a – base, c – finish, walls, finishes, floors, change of material, laundry, valve, intake, hydrant, domiciliary., sink, toilet, heater, semi-automatic, gate , tinaco, float, doubles, ventilates, tarja, to property, compacted level-terrain., mix cement-lime-sand, ember stone, joined with, foundation of masonry, cut a-a ‘, firm of concrete, width of, finished wall, chain of, foundations ct, long-term stage, cut b-b’, Foundation template made with semicircular slab system and vault, semi-joist and concrete vault, support detail of vault, trabe or chain closing, detail adjustment, support detail semiviguette, semi-jointed, hot water, cold water, floor plan, ground floor
Raw text data extracted from CAD file:
| Language | Spanish |
| Drawing Type | Block |
| Category | House |
| Additional Screenshots |
 |
| File Type | dwg |
| Materials | Concrete, Masonry, Other |
| Measurement Units | Metric |
| Footprint Area | |
| Building Features | Garden / Park, Deck / Patio |
| Tags | apartamento, apartment, appartement, aufenthalt, autocad, bedrooms, block, casa, chalet, dwelling unit, DWG, floor, guanajuato, haus, house, Housing, irregular, logement, maison, plants, residên, residence, unidade de moradia, villa, wohnung, wohnung einheit |
